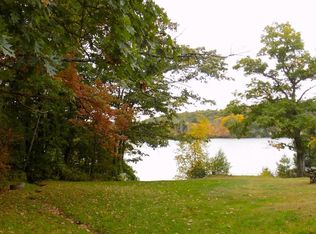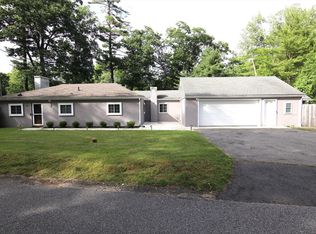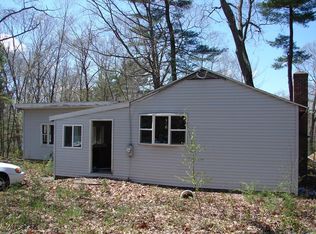Brimfield , First floor kitchen and dining room have an open floor plan, 4 Bedrooms, (2)Full,(1)Half Baths Fireplaced Living Room, Large rooms,deck, all situated on almost 1/2 acre. This home needs some minor repairs and is being SOLD "AS IS" It is Bank owned. There is a large 2 car garage attached. Minutes from Route 20 is great for commuters. There is a lot home house here for the money and will go fast. Call today for a showing. Selling for well below assessed value. With a little sweat equity this is a bargain. CASH 203K or Conventional LOANS only.
This property is off market, which means it's not currently listed for sale or rent on Zillow. This may be different from what's available on other websites or public sources.



