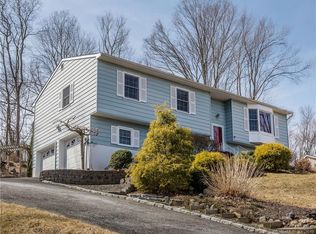Sold for $490,000 on 06/30/23
$490,000
12 Eastview Drive, New Fairfield, CT 06812
3beds
1,634sqft
Single Family Residence
Built in 1978
1.05 Acres Lot
$592,600 Zestimate®
$300/sqft
$3,469 Estimated rent
Home value
$592,600
$563,000 - $628,000
$3,469/mo
Zestimate® history
Loading...
Owner options
Explore your selling options
What's special
Highest and best due Sunday 5/21 by 6pm please. Stunning move in condition 3 bedroom, 1.5 bath Raised Ranch home situated nicely on the hill with 2 car garage, extra parking and spacious back deck in desirable New Fairfield location. Many new recent updates include roof with seamless gutter guards, Anderson windows, Weil McLane boiler, front porch, chimney and new liner too. Nothing to do here, seller has done it all! Freshly painted inside and out, brand new carpeting, new lighting throughout, new back slider and back stairs, even new door garage opener. Welcome home through double front doors into this generous open floor plan including sun drenched living room open to the dining room which hosts hardwood floors, sliders to the deck and backyard. Gourmet and bright eat in kitchen featuring granite counters, breakfast bar, Tiled backsplash, pantry, ceramic tile floor, stainless steel appliances including new fridge and stove. Brand new remodeled full bath on main level with luxurious tile, fixture, shower niche and entrance to the primary bedroom. Three spacious bedrooms all with ample closet space and new wall to wall lush carpeting. Lower level boasts a generous family room featuring a corner fireplace perfect for casual entertaining. Half bath, laundry room , under stair storage and attached two car garage complete the lower level. Lovely quiet tranquil setting set high overlooking a quiet cul de sac neighborhood community. Great location , easy NY commute.
Zillow last checked: 8 hours ago
Listing updated: July 09, 2024 at 08:17pm
Listed by:
Lorraine Amaral 203-702-3917,
William Pitt Sotheby's Int'l 203-796-7700
Bought with:
Kelly Wildman, RES.0812640
Coldwell Banker Realty
Source: Smart MLS,MLS#: 170569574
Facts & features
Interior
Bedrooms & bathrooms
- Bedrooms: 3
- Bathrooms: 2
- Full bathrooms: 1
- 1/2 bathrooms: 1
Primary bedroom
- Features: Full Bath, Wall/Wall Carpet
- Level: Main
- Area: 210.08 Square Feet
- Dimensions: 11.6 x 18.11
Bedroom
- Features: Wall/Wall Carpet
- Level: Main
- Area: 135.2 Square Feet
- Dimensions: 10.4 x 13
Bedroom
- Features: Wall/Wall Carpet
- Level: Main
- Area: 95.04 Square Feet
- Dimensions: 9.6 x 9.9
Dining room
- Features: Balcony/Deck, Breakfast Bar, Dining Area, Hardwood Floor, Sliders
- Level: Main
- Area: 124.12 Square Feet
- Dimensions: 10.7 x 11.6
Family room
- Features: Engineered Wood Floor, Fireplace, Half Bath, Vinyl Floor
- Level: Lower
- Area: 370.53 Square Feet
- Dimensions: 16.11 x 23
Kitchen
- Features: Breakfast Nook, Granite Counters, Pantry, Tile Floor
- Level: Main
- Area: 126.44 Square Feet
- Dimensions: 10.9 x 11.6
Living room
- Features: Wall/Wall Carpet
- Level: Main
- Area: 209.43 Square Feet
- Dimensions: 13 x 16.11
Heating
- Baseboard, Hot Water, Zoned, Oil
Cooling
- Ceiling Fan(s), Window Unit(s)
Appliances
- Included: Electric Range, Microwave, Refrigerator, Dishwasher, Washer, Dryer, Water Heater
- Laundry: Lower Level
Features
- Wired for Data, Open Floorplan, Entrance Foyer
- Windows: Thermopane Windows
- Basement: Full,Finished,Heated,Interior Entry,Garage Access,Liveable Space
- Attic: Pull Down Stairs
- Number of fireplaces: 1
Interior area
- Total structure area: 1,634
- Total interior livable area: 1,634 sqft
- Finished area above ground: 1,234
- Finished area below ground: 400
Property
Parking
- Total spaces: 2
- Parking features: Detached, Paved, Driveway, Garage Door Opener, Private, Asphalt
- Garage spaces: 2
- Has uncovered spaces: Yes
Features
- Patio & porch: Deck
- Exterior features: Garden, Rain Gutters, Lighting
Lot
- Size: 1.05 Acres
- Features: Dry, Few Trees, Sloped
Details
- Additional structures: Shed(s)
- Parcel number: 221468
- Zoning: 1
Construction
Type & style
- Home type: SingleFamily
- Architectural style: Ranch
- Property subtype: Single Family Residence
Materials
- Wood Siding
- Foundation: Concrete Perimeter, Raised
- Roof: Asphalt
Condition
- New construction: No
- Year built: 1978
Utilities & green energy
- Sewer: Septic Tank
- Water: Public
Green energy
- Energy efficient items: Thermostat, Windows
Community & neighborhood
Community
- Community features: Health Club, Lake, Library, Medical Facilities, Park, Playground, Public Rec Facilities, Shopping/Mall
Location
- Region: New Fairfield
Price history
| Date | Event | Price |
|---|---|---|
| 6/30/2023 | Sold | $490,000+11.4%$300/sqft |
Source: | ||
| 6/2/2023 | Contingent | $439,999$269/sqft |
Source: | ||
| 5/18/2023 | Listed for sale | $439,999+131.6%$269/sqft |
Source: | ||
| 11/20/1994 | Sold | $190,000$116/sqft |
Source: | ||
Public tax history
| Year | Property taxes | Tax assessment |
|---|---|---|
| 2025 | $8,473 +16.4% | $321,800 +61.5% |
| 2024 | $7,278 +4.6% | $199,300 |
| 2023 | $6,956 +7.5% | $199,300 |
Find assessor info on the county website
Neighborhood: 06812
Nearby schools
GreatSchools rating
- NAConsolidated SchoolGrades: PK-2Distance: 1.5 mi
- 7/10New Fairfield Middle SchoolGrades: 6-8Distance: 1.9 mi
- 8/10New Fairfield High SchoolGrades: 9-12Distance: 2 mi
Schools provided by the listing agent
- Middle: New Fairfield,Meeting House
- High: New Fairfield
Source: Smart MLS. This data may not be complete. We recommend contacting the local school district to confirm school assignments for this home.

Get pre-qualified for a loan
At Zillow Home Loans, we can pre-qualify you in as little as 5 minutes with no impact to your credit score.An equal housing lender. NMLS #10287.
Sell for more on Zillow
Get a free Zillow Showcase℠ listing and you could sell for .
$592,600
2% more+ $11,852
With Zillow Showcase(estimated)
$604,452