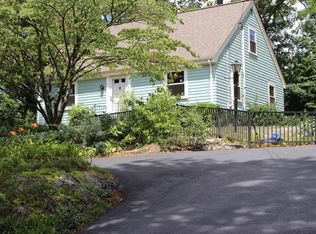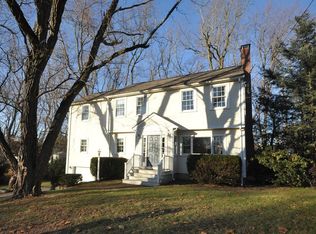Premier location on a quiet side street just steps from Maria Hastings Elementary. This recently renovated Cape features 4 lg BRs & 2 full BAs. Beautifully sited on a knoll with lush landscaping this 16,000+ sf lot is ideal for future expansion. Inviting LR with FP welcomes you into this special home w/ Brazilian cherry HW floors throughout. The recently renovated kitchen w/ cherry cabinets, quartz counters, SS high-end appliances & marble backsplash overlooks the formal DR w/ custom paneling. The 1st floor also includes 2 BRs & a newly renovated full BA. The 2nd floor offers 2 more spacious BRs & another renovated BA. The LL walkout is beautifully finished with playroom and office space. Beautiful backyard retreat w/ newly built oversized patio w/ stone sitting wall. Numerous updates: brand new high-efficiency heating system and HW tank, AC on 1st & 2nd floors, updated electric and new Marvin triple-pane windows. A short walk to Town Center and Lexingtons most sought after amenities.
This property is off market, which means it's not currently listed for sale or rent on Zillow. This may be different from what's available on other websites or public sources.

