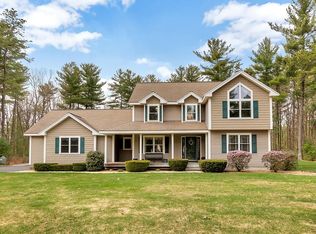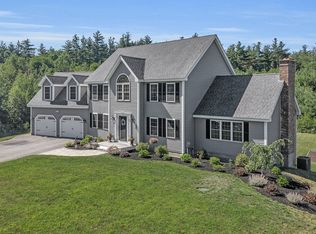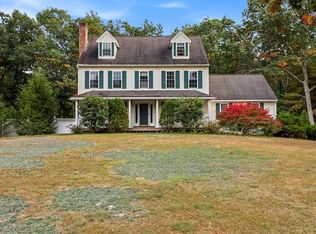Sold for $829,000 on 11/05/25
$829,000
12 Easter Brook Rd, Lunenburg, MA 01462
4beds
3,069sqft
Single Family Residence
Built in 1996
1.84 Acres Lot
$834,800 Zestimate®
$270/sqft
$4,469 Estimated rent
Home value
$834,800
$768,000 - $910,000
$4,469/mo
Zestimate® history
Loading...
Owner options
Explore your selling options
What's special
** PRICE IMPROVEMENT ** Unique colonial on a serene 1.84-acre lot just minutes from major routes. The updated eat-in kitchen features granite counters, a peninsula, and opens to a bright living area with a stunning fieldstone wood-burning fireplace, skylights, and loads of windows. The main level also includes a mudroom with access to the oversized 3-car garage, a laundry room, a large office with custom built-ins, a carpeted bonus room that can serve as a bedroom and a large deck off the dining area. Upstairs offers a spacious primary suite with ensuite bath and walk-in closet, plus two more bedrooms and a full bath. The finished walk-up attic includes a large bedroom and huge Game room or multi-level flex space. The basement offers a partially finished hangout space and ample storage. Outside, a massive +/- 3000sf fully finished barn with heat, AC, electric, radiant floors, and a finished second level provides endless possibilities.
Zillow last checked: 8 hours ago
Listing updated: November 05, 2025 at 01:54pm
Listed by:
Michalann Cosme 978-660-4906,
Citylight Homes LLC 978-977-0050
Bought with:
Team ROVI
Real Broker MA, LLC
Source: MLS PIN,MLS#: 73402333
Facts & features
Interior
Bedrooms & bathrooms
- Bedrooms: 4
- Bathrooms: 3
- Full bathrooms: 3
Primary bedroom
- Features: Bathroom - Full, Bathroom - Double Vanity/Sink, Ceiling Fan(s), Vaulted Ceiling(s), Walk-In Closet(s), Flooring - Vinyl
- Level: Second
Bedroom 2
- Features: Closet, Flooring - Vinyl
- Level: Second
Bedroom 3
- Features: Closet, Flooring - Vinyl
- Level: Second
Bedroom 4
- Features: Closet, Flooring - Vinyl, Recessed Lighting
- Level: Third
Bathroom 1
- Features: Bathroom - Full
- Level: First
Bathroom 2
- Features: Bathroom - Full
- Level: Second
Bathroom 3
- Level: Second
Kitchen
- Features: Flooring - Vinyl, Countertops - Stone/Granite/Solid, Deck - Exterior, Exterior Access, Open Floorplan, Slider, Peninsula, Lighting - Overhead
- Level: Main,First
Living room
- Features: Skylight, Vaulted Ceiling(s), Closet, Flooring - Vinyl, Window(s) - Picture, Open Floorplan, Lighting - Overhead
- Level: Main,First
Heating
- Baseboard, Oil
Cooling
- Window Unit(s)
Appliances
- Laundry: First Floor, Electric Dryer Hookup, Washer Hookup
Features
- Bathroom - Full, Recessed Lighting, Closet, Mud Room, Bonus Room, Game Room, Walk-up Attic
- Flooring: Wood, Vinyl, Flooring - Vinyl, Flooring - Wall to Wall Carpet
- Windows: Bay/Bow/Box
- Basement: Full,Partially Finished,Interior Entry
- Number of fireplaces: 1
- Fireplace features: Living Room
Interior area
- Total structure area: 3,069
- Total interior livable area: 3,069 sqft
- Finished area above ground: 3,069
- Finished area below ground: 550
Property
Parking
- Total spaces: 11
- Parking features: Attached, Garage Faces Side, Oversized, Paved Drive, Off Street, Paved
- Attached garage spaces: 3
- Uncovered spaces: 8
Features
- Patio & porch: Porch, Deck, Deck - Wood
- Exterior features: Porch, Deck, Deck - Wood, Rain Gutters, Storage, Fenced Yard, Other
- Fencing: Fenced/Enclosed,Fenced
- Waterfront features: Lake/Pond, 1 to 2 Mile To Beach, Beach Ownership(Private, Public)
Lot
- Size: 1.84 Acres
- Features: Cul-De-Sac, Corner Lot, Wooded, Level
Details
- Parcel number: M:138.0 B:0012 L:0000.0,3691140
- Zoning: RB
Construction
Type & style
- Home type: SingleFamily
- Architectural style: Colonial
- Property subtype: Single Family Residence
Materials
- Frame
- Foundation: Concrete Perimeter
- Roof: Shingle
Condition
- Year built: 1996
Utilities & green energy
- Electric: 200+ Amp Service
- Sewer: Private Sewer
- Water: Private
- Utilities for property: for Electric Range, for Electric Dryer, Washer Hookup
Green energy
- Energy generation: Solar
Community & neighborhood
Community
- Community features: Public Transportation, Shopping, Tennis Court(s), Park, Walk/Jog Trails, Medical Facility, Laundromat, Bike Path, Conservation Area, Highway Access, House of Worship, Public School
Location
- Region: Lunenburg
Other
Other facts
- Road surface type: Paved
Price history
| Date | Event | Price |
|---|---|---|
| 11/5/2025 | Sold | $829,000-0.1%$270/sqft |
Source: MLS PIN #73402333 | ||
| 9/15/2025 | Price change | $830,000-2.2%$270/sqft |
Source: MLS PIN #73402333 | ||
| 9/3/2025 | Listed for sale | $849,000$277/sqft |
Source: MLS PIN #73402333 | ||
| 8/6/2025 | Contingent | $849,000$277/sqft |
Source: MLS PIN #73402333 | ||
| 7/21/2025 | Price change | $849,000-3.4%$277/sqft |
Source: MLS PIN #73402333 | ||
Public tax history
| Year | Property taxes | Tax assessment |
|---|---|---|
| 2025 | $9,841 +9.6% | $685,300 +7.6% |
| 2024 | $8,980 +3.7% | $636,900 +7.5% |
| 2023 | $8,661 +2.9% | $592,400 +21% |
Find assessor info on the county website
Neighborhood: 01462
Nearby schools
GreatSchools rating
- NALunenburg Primary SchoolGrades: PK-2Distance: 3.5 mi
- 7/10Lunenburg Middle SchoolGrades: 6-8Distance: 3.5 mi
- 9/10Lunenburg High SchoolGrades: 9-12Distance: 3.5 mi

Get pre-qualified for a loan
At Zillow Home Loans, we can pre-qualify you in as little as 5 minutes with no impact to your credit score.An equal housing lender. NMLS #10287.
Sell for more on Zillow
Get a free Zillow Showcase℠ listing and you could sell for .
$834,800
2% more+ $16,696
With Zillow Showcase(estimated)
$851,496

