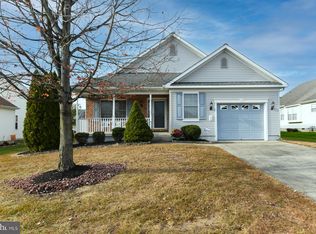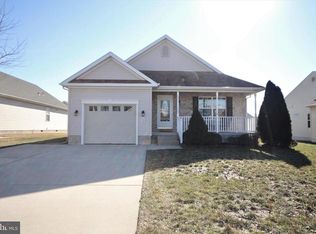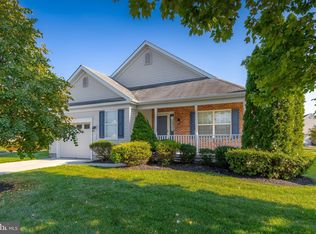Sold for $325,000
$325,000
12 Eagle Ridge Dr, Mantua, NJ 08051
2beds
1,580sqft
Single Family Residence
Built in 2005
7,500 Square Feet Lot
$378,100 Zestimate®
$206/sqft
$2,371 Estimated rent
Home value
$378,100
$359,000 - $397,000
$2,371/mo
Zestimate® history
Loading...
Owner options
Explore your selling options
What's special
Welcome to 12 Eagle Ridge Drive , nestled in the heart of Spring Valley, a 55+ senior community within Mantua Township. This single-floor home, built in 2005, offers the perfect blend of comfort and convenience. Immediately you'll notice the picturesque front porch, perfect for unwinding with your morning coffee or enjoying evening relaxation. Entry into the foyer with a generously sized coat closet. The front room is versatile, ideal for use as a formal living room, formal dining area, or home office, depending on your preferences. The heart of the home is the spacious and open kitchen, dining, and living area, with plenty of natural light. The eat-in kitchen features plenty of cabinet and counter space with a center island, electric range, a newer stainless steel refrigerator, a garbage disposal, and a built-in microwave. The carpeting living area centers on a gas fireplace and mantle. One of the highlights of this home is the bonus fully-enclosed sunroom at the back, opening to the living room, and with plenty of natural light, and access to the back patio via sliding glass doors. It's a versatile space, perfect for use as an office or an additional sitting area A wide carpeted hallway off the main living area leads to a full bath with a 36" door, making it easily accessible. The first bedroom (13 x 11), also carpeted, offers a generously sized wall closet. The primary bedroom (14 x 14), another carpeted haven, boasts a spacious 7x6 walk-in closet and a private primary bathroom with a stall shower. Adjacent to the kitchen, you'll find a large laundry room with a washer, gas dryer, and a laundry sink, conveniently accessed from the kitchen. The one-car garage accessible via the laundry room, with plenty of additional storage space. This great community takes care of common area maintenance, lawn care, and snow removal, ensuring a hassle-free lifestyle. Don't miss the opportunity to make this lovely property your new home sweet home!" Conveniently located off Harrison Road, between Route 45/Bridgeton Pike and Berkley Rd, with quick access to several nearby shopping areas. Home is being sold in as-is condition due to seller's circumstances, but some light touches will make it home. Coming Soon - professional photos to follow and showings expected to start Saturday, 9/17!
Zillow last checked: 8 hours ago
Listing updated: October 20, 2023 at 07:34am
Listed by:
Nick Nowak 856-559-7525,
EXP REALTY, LLC,
Listing Team: The Nick Nowak Team
Bought with:
Joann Norwood, 8931188
BHHS Fox & Roach-Mullica Hill North
Source: Bright MLS,MLS#: NJGL2033868
Facts & features
Interior
Bedrooms & bathrooms
- Bedrooms: 2
- Bathrooms: 2
- Full bathrooms: 2
- Main level bathrooms: 2
- Main level bedrooms: 2
Basement
- Area: 0
Heating
- Hot Water, Natural Gas
Cooling
- Central Air, Electric
Appliances
- Included: Stainless Steel Appliance(s), Refrigerator, Dishwasher, Oven/Range - Gas, Dryer, Washer, Microwave, Gas Water Heater
- Laundry: Main Level, Laundry Room
Features
- Primary Bath(s), Kitchen Island, Bathroom - Stall Shower, Eat-in Kitchen, Dry Wall, Vaulted Ceiling(s)
- Flooring: Carpet, Vinyl
- Has basement: No
- Number of fireplaces: 1
- Fireplace features: Gas/Propane, Mantel(s)
Interior area
- Total structure area: 1,580
- Total interior livable area: 1,580 sqft
- Finished area above ground: 1,580
- Finished area below ground: 0
Property
Parking
- Total spaces: 1
- Parking features: Built In, Concrete, Attached
- Attached garage spaces: 1
- Has uncovered spaces: Yes
- Details: Garage Sqft: 308
Accessibility
- Accessibility features: Mobility Improvements, 2+ Access Exits
Features
- Levels: One
- Stories: 1
- Patio & porch: Patio, Porch
- Exterior features: Sidewalks, Street Lights, Lighting
- Pool features: None
Lot
- Size: 7,500 sqft
- Dimensions: 60.00 x 125.00
- Features: Level, Front Yard, Rear Yard, Suburban
Details
- Additional structures: Above Grade, Below Grade
- Parcel number: 1000052 0300002
- Zoning: RES
- Special conditions: Standard,Probate Listing
Construction
Type & style
- Home type: SingleFamily
- Architectural style: Ranch/Rambler
- Property subtype: Single Family Residence
Materials
- Vinyl Siding, Brick
- Foundation: Crawl Space
- Roof: Shingle
Condition
- New construction: No
- Year built: 2005
Utilities & green energy
- Electric: Underground, Circuit Breakers
- Sewer: Public Sewer
- Water: Public
- Utilities for property: Cable Connected
Community & neighborhood
Senior living
- Senior community: Yes
Location
- Region: Mantua
- Subdivision: Spring Valley
- Municipality: MANTUA TWP
HOA & financial
HOA
- Has HOA: Yes
- HOA fee: $249 quarterly
- Amenities included: Party Room
- Services included: Common Area Maintenance, Maintenance Grounds, Snow Removal
- Association name: EAGLE RIDGE
Other
Other facts
- Listing agreement: Exclusive Right To Sell
- Listing terms: Conventional,VA Loan,FHA 203(b),USDA Loan,Cash
- Ownership: Fee Simple
Price history
| Date | Event | Price |
|---|---|---|
| 10/20/2023 | Sold | $325,000$206/sqft |
Source: | ||
| 9/28/2023 | Pending sale | $325,000$206/sqft |
Source: | ||
| 9/23/2023 | Contingent | $325,000$206/sqft |
Source: | ||
| 9/15/2023 | Listed for sale | $325,000+47.8%$206/sqft |
Source: | ||
| 3/25/2019 | Sold | $219,900$139/sqft |
Source: Public Record Report a problem | ||
Public tax history
| Year | Property taxes | Tax assessment |
|---|---|---|
| 2025 | $7,599 | $306,300 |
| 2024 | $7,599 -2.6% | $306,300 |
| 2023 | $7,805 +9.2% | $306,300 +49.9% |
Find assessor info on the county website
Neighborhood: 08051
Nearby schools
GreatSchools rating
- 5/10J. Mason Tomlin Elementary SchoolGrades: 4-6Distance: 1.1 mi
- 5/10Clearview Reg Middle SchoolGrades: 7-8Distance: 2.6 mi
- 8/10Clearview Regional High SchoolGrades: 9-12Distance: 2.7 mi
Schools provided by the listing agent
- High: Clearview Regional
- District: Clearview Regional Schools
Source: Bright MLS. This data may not be complete. We recommend contacting the local school district to confirm school assignments for this home.
Get a cash offer in 3 minutes
Find out how much your home could sell for in as little as 3 minutes with a no-obligation cash offer.
Estimated market value
$378,100


