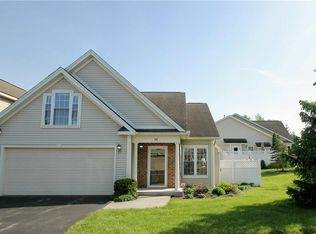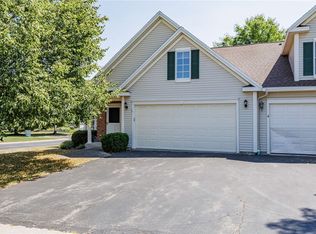Closed
$325,000
12 Eagle Pine Way, Rochester, NY 14623
3beds
1,737sqft
Townhouse, Condominium
Built in 2002
-- sqft lot
$316,500 Zestimate®
$187/sqft
$2,349 Estimated rent
Maximize your home sale
Get more eyes on your listing so you can sell faster and for more.
Home value
$316,500
$298,000 - $335,000
$2,349/mo
Zestimate® history
Loading...
Owner options
Explore your selling options
What's special
Welcome to 12 Eagle Pine Way, a beautiful end-unit townhome in the desirable Parkside HOA community! Perfectly positioned on a corner lot, this 3-bedroom, 3-full-bath home offers a rare combination of space and functionality. The open concept design is filled with natural light and features cathedral ceilings, hardwood floors in the main areas, and a cozy gas fireplace, seamlessly connecting the kitchen, dining, and living spaces. The first-floor primary bedroom includes a private full bath with a walk-in shower, while first-floor laundry adds everyday convenience. Upstairs, newly installed carpet leads to a versatile loft space — ideal as a third bedroom, office, or bonus living area — with a large window that floods the space with natural light. There’s also a walk-in attic offering plenty of storage or the potential to customize it into additional living space. The large basement provides even more storage with built-in shelving and room to finish as you wish. Enjoy a private backyard patio, a spacious 2-car attached garage, and the ease of exterior maintenance, lawn care, and more covered by the HOA. Tucked into a quiet, welcoming neighborhood just minutes from Wegmans, major shopping, hospitals, and expressways, this home delivers an ideal combination of comfort, convenience, and flexibility! Open house will take place Saturday, April 26th, from 1:00 PM to 3:00 PM. Delayed negotiations are in effect, with all offers due by Monday, April 28th at 2:00 PM.
Zillow last checked: 8 hours ago
Listing updated: June 16, 2025 at 10:44am
Listed by:
Connor Boyd 585-880-8244,
Howard Hanna,
Karen L. Menachof 585-473-1320,
Howard Hanna
Bought with:
Ryan D. Smith, 10311209825
Tru Agent Real Estate
Source: NYSAMLSs,MLS#: R1600605 Originating MLS: Rochester
Originating MLS: Rochester
Facts & features
Interior
Bedrooms & bathrooms
- Bedrooms: 3
- Bathrooms: 3
- Full bathrooms: 3
- Main level bathrooms: 2
- Main level bedrooms: 2
Bedroom 1
- Level: First
Bedroom 1
- Level: First
Bedroom 2
- Level: First
Bedroom 2
- Level: First
Bedroom 3
- Level: Second
Bedroom 3
- Level: Second
Basement
- Level: First
Basement
- Level: First
Dining room
- Level: First
Dining room
- Level: First
Living room
- Level: First
Living room
- Level: First
Heating
- Gas, Forced Air
Cooling
- Central Air
Appliances
- Included: Dryer, Dishwasher, Electric Cooktop, Exhaust Fan, Electric Oven, Electric Range, Free-Standing Range, Disposal, Gas Water Heater, Microwave, Oven, Refrigerator, Range Hood, Washer
- Laundry: Main Level
Features
- Ceiling Fan(s), Cathedral Ceiling(s), Living/Dining Room, Pantry, Bedroom on Main Level, Main Level Primary
- Flooring: Carpet, Hardwood, Tile, Varies
- Basement: Full
- Number of fireplaces: 1
Interior area
- Total structure area: 1,737
- Total interior livable area: 1,737 sqft
Property
Parking
- Total spaces: 2
- Parking features: Assigned, Attached, Garage, Two Spaces, Garage Door Opener
- Attached garage spaces: 2
Features
- Patio & porch: Patio
- Exterior features: Patio
Lot
- Size: 1,742 sqft
- Dimensions: 34 x 51
- Features: Rectangular, Rectangular Lot, Residential Lot
Details
- Parcel number: 2632001611800005004000
- Special conditions: Estate
Construction
Type & style
- Home type: Condo
- Property subtype: Townhouse, Condominium
Materials
- Aluminum Siding, Copper Plumbing
- Roof: Asphalt
Condition
- Resale
- Year built: 2002
Utilities & green energy
- Electric: Circuit Breakers
- Sewer: Connected
- Water: Connected, Public
- Utilities for property: Cable Available, Sewer Connected, Water Connected
Community & neighborhood
Location
- Region: Rochester
- Subdivision: Parkside Sec 02
HOA & financial
HOA
- HOA fee: $365 monthly
- Services included: Common Area Maintenance, Insurance, Maintenance Structure, Snow Removal, Trash
- Association name: Kenrick Corporation
- Association phone: 585-424-1540
Other
Other facts
- Listing terms: Cash,Conventional,FHA,VA Loan
Price history
| Date | Event | Price |
|---|---|---|
| 5/23/2025 | Sold | $325,000+30.1%$187/sqft |
Source: | ||
| 4/29/2025 | Pending sale | $249,900$144/sqft |
Source: | ||
| 4/23/2025 | Listed for sale | $249,900+47%$144/sqft |
Source: | ||
| 1/25/2011 | Sold | $170,000+8.4%$98/sqft |
Source: Public Record Report a problem | ||
| 8/29/2003 | Sold | $156,824$90/sqft |
Source: Public Record Report a problem | ||
Public tax history
| Year | Property taxes | Tax assessment |
|---|---|---|
| 2024 | -- | $247,500 |
| 2023 | -- | $247,500 +12% |
| 2022 | -- | $221,000 +8.3% |
Find assessor info on the county website
Neighborhood: 14623
Nearby schools
GreatSchools rating
- 7/10Ethel K Fyle Elementary SchoolGrades: K-3Distance: 0.4 mi
- 5/10Henry V Burger Middle SchoolGrades: 7-9Distance: 2.5 mi
- 7/10Rush Henrietta Senior High SchoolGrades: 9-12Distance: 2.8 mi
Schools provided by the listing agent
- District: Rush-Henrietta
Source: NYSAMLSs. This data may not be complete. We recommend contacting the local school district to confirm school assignments for this home.

