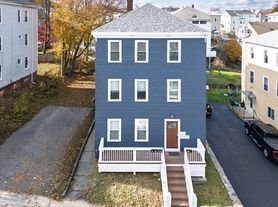$2,400
Fees may apply
3 bd1 ba1160 sqft
75 Gage St, Worcester, MA
For Rent

Fees may apply
Zillow last checked: 8 hours ago
Listing updated: December 11, 2025 at 08:36pm
| Date | Event | Price |
|---|---|---|
| 11/9/2025 | Listed for rent | $1,200$1/sqft |
Source: MLS PIN #73453030 | ||
| 11/8/2021 | Sold | $510,000-1.9%$567/sqft |
Source: MLS PIN #72830222 | ||
| 8/30/2021 | Pending sale | $519,900$578/sqft |
Source: MLS PIN #72830222 | ||
| 8/16/2021 | Contingent | $519,900$578/sqft |
Source: MLS PIN #72830222 | ||
| 7/28/2021 | Price change | $519,900-5.3%$578/sqft |
Source: MLS PIN #72830222 | ||