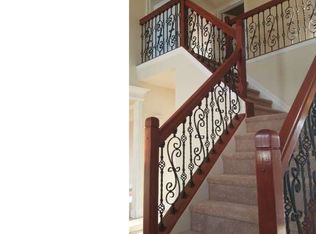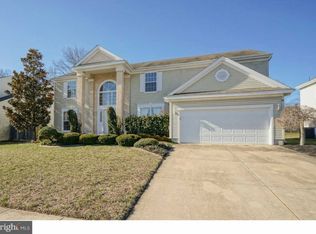Welcome to the market 12 E. Meadowbrook who boasts all of the bonuses of development living WITHOUT THE HOA! Step into the foyer and you'll notice the inviting first floor open layout perfect for entertaining. The kitchen features loads of cabinet space, stunning granite counter tops, tile back splash, convenient deep sink, a large island and matching black appliances. The open concept living room features a cozy gas fire place and unique hard woods, mounted tv included. The spacious dining area and additional formal living room are full of natural light and deep cherry hardwood floors. Also located conveniently on the first floor is a large laundry room and pantry space as well as a half bath for guests. Heading up the stair case to the second floor you will find the master bedroom which boasts gorgeous vaulted ceilings, hardwood floors, a large walk in closet, as well as a dreamy master bathroom. The master bath features his and her sinks, a grand soaker tub , spacious walk in shower and linen closet. On the second floor you will also find two added bedrooms full of closet space perfect for kids rooms or home office space. The full basement just adds even more to love with so much potential growth and storage. Added features include a large fully fenced in back yard, a 2 1/2 car garage with additional attic space for even more storage! Hvac, hot water, and heater system are only 3 years old! This one will not last long! call and schedule your showing today!
This property is off market, which means it's not currently listed for sale or rent on Zillow. This may be different from what's available on other websites or public sources.


