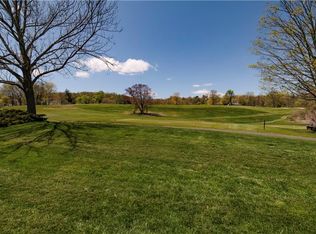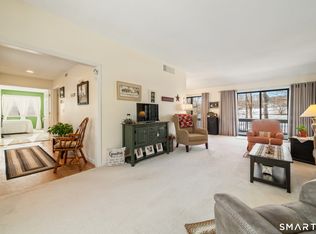Sold for $495,000
$495,000
12 East Meadow Road, Southbury, CT 06488
3beds
2,420sqft
Condominium, Townhouse
Built in 1984
-- sqft lot
$556,000 Zestimate®
$205/sqft
$3,323 Estimated rent
Home value
$556,000
$517,000 - $600,000
$3,323/mo
Zestimate® history
Loading...
Owner options
Explore your selling options
What's special
A rare opportunity awaits to live in the beautiful town of Southbury near the Pomperaug River with sweeping views of Silo Point golf course. This Townhouse style dwelling is part of a small, 10 unit, non-age-restricted homeowners association known as Pomperaug Village. Nearly 2500 sq/ft of living space on 3 levels. From the foyer, enjoy the cathedral ceiling over the living room and its wood burning fireplace. The eat-in kitchen is very spacious and includes granite counters and stainless-steel appliances. The eat in area is flanked by sliders with fantastic views of the golf course. Off the kitchen is the laundry room with utility sink and washer/dryer connections. Upstairs all 3 bedrooms have private full bathrooms. The landing area makes for a great den or office. The lowest level offers tandem 4 car garage storage as well as a mud room with 3 closets. The living room, kitchen and 3 bedrooms all have access to decks with fabulous golf views. Walk or bike to Main Street with sidewalks, the Town Library, many shops and restaurants! $100 monthly fee covers trash and recycling pick up, lawn maintenance and snowplowing, so you have more time to enjoy the scenic outdoors that surround your new home!
Zillow last checked: 8 hours ago
Listing updated: October 01, 2024 at 01:00am
Listed by:
Justin Bette 203-217-5768,
Century 21 Bette Real Estate 203-264-2500
Bought with:
Michelle J. Pavia, RES.0810406
William Raveis Real Estate
Source: Smart MLS,MLS#: 24015572
Facts & features
Interior
Bedrooms & bathrooms
- Bedrooms: 3
- Bathrooms: 4
- Full bathrooms: 3
- 1/2 bathrooms: 1
Primary bedroom
- Features: Full Bath, Walk-In Closet(s)
- Level: Upper
Bedroom
- Features: Full Bath
- Level: Upper
Bedroom
- Features: Full Bath
- Level: Upper
Dining room
- Features: Combination Liv/Din Rm, Sliders
- Level: Main
Kitchen
- Features: Breakfast Bar, Granite Counters, Sliders
- Level: Main
Living room
- Features: Cathedral Ceiling(s), Fireplace
- Level: Main
Heating
- Forced Air, Oil
Cooling
- Central Air
Appliances
- Included: Oven/Range, Refrigerator, Dishwasher, Water Heater
- Laundry: Main Level
Features
- Wired for Data
- Basement: Partial
- Attic: Storage,Pull Down Stairs
- Number of fireplaces: 1
- Common walls with other units/homes: End Unit
Interior area
- Total structure area: 2,420
- Total interior livable area: 2,420 sqft
- Finished area above ground: 2,420
Property
Parking
- Total spaces: 4
- Parking features: Attached
- Attached garage spaces: 4
Features
- Stories: 3
- Patio & porch: Deck
- Has view: Yes
- View description: Golf Course
Lot
- Features: Few Trees, Cul-De-Sac
Details
- Parcel number: 1329674
- Zoning: R-30A
Construction
Type & style
- Home type: Condo
- Architectural style: Townhouse
- Property subtype: Condominium, Townhouse
- Attached to another structure: Yes
Materials
- Vertical Siding
Condition
- New construction: No
- Year built: 1984
Utilities & green energy
- Sewer: Septic Tank
- Water: Public
- Utilities for property: Underground Utilities
Community & neighborhood
Community
- Community features: Golf, Health Club, Lake, Library, Medical Facilities, Shopping/Mall
Location
- Region: Southbury
HOA & financial
HOA
- Has HOA: Yes
- HOA fee: $100 monthly
- Services included: Maintenance Grounds, Trash, Snow Removal
Price history
| Date | Event | Price |
|---|---|---|
| 6/28/2024 | Sold | $495,000-1%$205/sqft |
Source: | ||
| 6/25/2024 | Pending sale | $499,900$207/sqft |
Source: | ||
| 5/10/2024 | Listed for sale | $499,900+33.3%$207/sqft |
Source: | ||
| 9/5/2014 | Listing removed | $375,000$155/sqft |
Source: William Raveis Real Estate #W1077635 Report a problem | ||
| 7/12/2014 | Listed for sale | $375,000$155/sqft |
Source: William Raveis Real Estate #W1077635 Report a problem | ||
Public tax history
| Year | Property taxes | Tax assessment |
|---|---|---|
| 2025 | $6,674 +4.2% | $275,780 +1.6% |
| 2024 | $6,406 +4.9% | $271,440 |
| 2023 | $6,107 +7.6% | $271,440 +37% |
Find assessor info on the county website
Neighborhood: Heritage Village
Nearby schools
GreatSchools rating
- 8/10Gainfield Elementary SchoolGrades: PK-5Distance: 0.2 mi
- 7/10Rochambeau Middle SchoolGrades: 6-8Distance: 0.9 mi
- 8/10Pomperaug Regional High SchoolGrades: 9-12Distance: 3.7 mi
Schools provided by the listing agent
- Elementary: Gainfield
- High: Pomperaug
Source: Smart MLS. This data may not be complete. We recommend contacting the local school district to confirm school assignments for this home.
Get pre-qualified for a loan
At Zillow Home Loans, we can pre-qualify you in as little as 5 minutes with no impact to your credit score.An equal housing lender. NMLS #10287.
Sell with ease on Zillow
Get a Zillow Showcase℠ listing at no additional cost and you could sell for —faster.
$556,000
2% more+$11,120
With Zillow Showcase(estimated)$567,120

