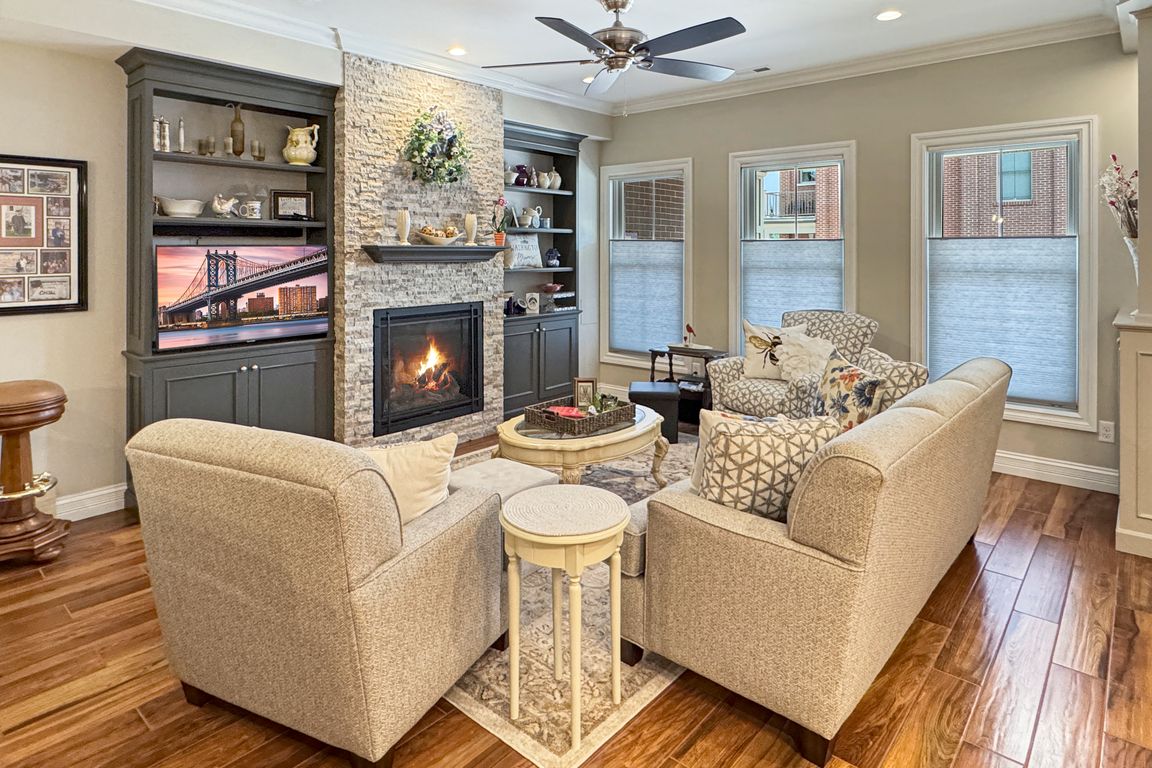
ActivePrice cut: $20K (7/28)
$675,000
3beds
2,450sqft
12 E Main St, Washington, MO 63090
3beds
2,450sqft
Townhouse
Built in 2021
2,134 sqft
2 Attached garage spaces
$276 price/sqft
$350 annually HOA fee
What's special
Cozy fireplaceGas and electric fireplacesQuartz countertopsOpen-concept layoutStainless steel appliancesLuxurious bathDouble ovens
Inviting Townhome in Downtown Washington, MO! This beautifully upgraded home offers custom cabinetry, quartz countertops, large center island with sink, stainless steel appliances including double ovens and range hood, and a spacious butler’s pantry. The main level features a bright, open-concept layout with large dining and living areas, a cozy fireplace, ...
- 116 days |
- 708 |
- 11 |
Source: MARIS,MLS#: 25038257 Originating MLS: Franklin County Board of REALTORS
Originating MLS: Franklin County Board of REALTORS
Travel times
Living Room
Kitchen
Dining Room
Zillow last checked: 7 hours ago
Listing updated: September 21, 2025 at 10:31pm
Listing Provided by:
Janie Schriewer 636-239-3003,
RE/MAX Results,
Derek S Schriewer 636-239-3003,
RE/MAX Results
Source: MARIS,MLS#: 25038257 Originating MLS: Franklin County Board of REALTORS
Originating MLS: Franklin County Board of REALTORS
Facts & features
Interior
Bedrooms & bathrooms
- Bedrooms: 3
- Bathrooms: 3
- Full bathrooms: 2
- 1/2 bathrooms: 1
- Main level bathrooms: 1
Primary bedroom
- Description: Primary bedroom suite with door to balcony / deck. Luxurious bath.
- Features: Floor Covering: Wood
- Level: Upper
- Area: 192
- Dimensions: 16x12
Bedroom 2
- Description: Bedroom or as they use as a familly area with electric fireplace.
- Features: Floor Covering: Ceramic Tile
- Level: Upper
- Area: 240
- Dimensions: 15x16
Bedroom 3
- Description: 3nd bedroom with hall bath.
- Features: Floor Covering: Wood
- Level: Upper
- Area: 144
- Dimensions: 12x12
Primary bathroom
- Features: Floor Covering: Ceramic Tile
- Level: Upper
- Area: 120
- Dimensions: 12x10
Dining room
- Description: Dining, Living room and Kitchen all open and bright. Lots of custom cabinetry.
- Features: Floor Covering: Ceramic Tile
- Level: Main
- Area: 117
- Dimensions: 13x9
Kitchen
- Description: Kitchen with custom cabinetry, walk in butlers pantry, and quartz countertops and stainless appliances.
- Features: Floor Covering: Ceramic Tile
- Level: Main
- Area: 256
- Dimensions: 16x16
Living room
- Description: Living room with doors to cover patio. Gas Fireplace.
- Features: Floor Covering: Ceramic Tile
- Level: Main
- Area: 208
- Dimensions: 16x13
Mud room
- Description: Cubbies and entry area from zero entry 2 car garage 23X11 and 21X9
- Features: Floor Covering: Ceramic Tile
- Level: Main
- Area: 56
- Dimensions: 8x7
Other
- Description: Entry foyer opens to the bright and spacious main level of living.
- Features: Floor Covering: Ceramic Tile
- Level: Main
- Area: 49
- Dimensions: 7x7
Other
- Description: Covered porch off Living area
- Features: Floor Covering: Concrete
- Level: Main
- Area: 117
- Dimensions: 13x9
Other
- Description: Cover patio for your enjoyment.
- Features: Floor Covering: Concrete
- Level: Upper
- Area: 64
- Dimensions: 8x8
Heating
- Electric, Forced Air, Heat Pump, Zoned
Cooling
- Ceiling Fan(s), Central Air, Electric
Appliances
- Included: Stainless Steel Appliance(s), Dishwasher, Disposal, Ice Maker, Microwave, Electric Oven, Range Hood, Refrigerator, Washer, Washer/Dryer, Electric Water Heater, Water Softener
- Laundry: 2nd Floor
Features
- Bookcases, Built-in Features, Butler Pantry, Ceiling Fan(s), Custom Cabinetry, Dining/Living Room Combo, Double Vanity, Entrance Foyer, High Ceilings, High Speed Internet, Kitchen Island, Kitchen/Dining Room Combo, Open Floorplan, Recessed Lighting, Separate Shower, Solid Surface Countertop(s), Storage, Walk-In Closet(s), Walk-In Pantry, Wet Bar
- Flooring: Ceramic Tile, Concrete, Wood
- Doors: French Doors, Panel Door(s), Pocket Door(s), Storm Door(s)
- Windows: Blinds, Double Pane Windows, ENERGY STAR Qualified Windows, Insulated Windows, Screens, Tilt-In Windows, Window Treatments, Wood Frames
- Basement: None
- Number of fireplaces: 2
- Fireplace features: Electric, Family Room, Gas Log, Great Room
Interior area
- Total structure area: 2,450
- Total interior livable area: 2,450 sqft
- Finished area above ground: 2,450
Video & virtual tour
Property
Parking
- Total spaces: 2
- Parking features: Attached, Driveway, Garage, Garage Door Opener, Garage Faces Rear, Off Street, On Street
- Attached garage spaces: 2
- Has uncovered spaces: Yes
Accessibility
- Accessibility features: Accessible Doors, Accessible Entrance, Accessible Hallway(s)
Features
- Levels: Two
- Patio & porch: Covered, Front Porch
- Frontage length: 22
Lot
- Size: 2,134.44 Square Feet
- Features: Landscaped, Level, Zero Lot Line
Details
- Additional structures: None
- Parcel number: 1052201081065100
- Special conditions: Standard
Construction
Type & style
- Home type: Townhouse
- Architectural style: Traditional
- Property subtype: Townhouse
- Attached to another structure: Yes
Materials
- Brick
- Foundation: Concrete Perimeter, Slab
- Roof: Flat
Condition
- Year built: 2021
Details
- Builder name: Unerstall Construction
Utilities & green energy
- Electric: Ameren
- Sewer: Public Sewer
- Water: Public
- Utilities for property: Cable Available, Electricity Connected, Natural Gas Connected, Phone Available, Sewer Connected, Water Connected
Community & HOA
Community
- Features: Park, Playground, Restaurant, Sidewalks, Street Lights
- Subdivision: Main Street Development
HOA
- Has HOA: Yes
- Amenities included: Other
- Services included: Snow Removal
- HOA fee: $350 annually
- HOA name: Main & Market Property Owners
Location
- Region: Washington
Financial & listing details
- Price per square foot: $276/sqft
- Tax assessed value: $366,510
- Annual tax amount: $3,955
- Date on market: 6/6/2025
- Listing terms: Cash,Conventional
- Inclusions: Fixtures, Land, Mineral Rights if Owned
- Ownership: Private
- Electric utility on property: Yes
- Road surface type: Asphalt