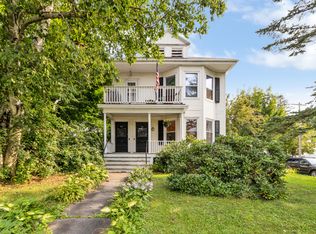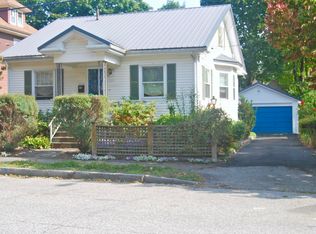Closed
$592,000
12 E Kidder Street, Portland, ME 04103
3beds
1,640sqft
Single Family Residence
Built in 1930
4,791.6 Square Feet Lot
$625,400 Zestimate®
$361/sqft
$3,343 Estimated rent
Home value
$625,400
$569,000 - $688,000
$3,343/mo
Zestimate® history
Loading...
Owner options
Explore your selling options
What's special
Welcome to 12 E. Kidder Street in the highly desirable East Deering neighborhood in Portland, Maine. 12 E. Kidder features 3 bedrooms, 2 full bathrooms, a spacious light-filled living room as well as a dedicated dining room. The first floor features 2 of the bedrooms with one dedicated bathroom, while the entire top floor includes an oversized bedroom, dedicated full bathroom and large closet. The first floor also includes a bonus space that can be used as a home office. The kitchen features stainless steel Jenn-Air appliances and beautiful granite countertops. Enjoy stunning hardwood floors, a charming gas burning fireplace, and period details throughout. Step outside to the spacious backyard that includes an oversized deck for all your outdoor living and entertaining needs, a fenced in yard, as well as a long private driveway for parking in addition to the detached garage. Storage is no problem here with a fully unfinished basement that also includes a dedicated washer and dryer space. Power outages are a thing of the past because this home features a whole-home generator. The entire home's systems run on natural gas, making utility costs low, and the home already includes a radon mitigation system. This charming home is perfectly located near all the best amenities the neighborhood has to offer including Payson Park, a quick walk over to the Back Cove, and numerous restaurants and watering holes. E. Kidder is also conveniently located to public transportation, interstate access, and also a quick jump over to all that route 1 in Falmouth has to offer.
Zillow last checked: 8 hours ago
Listing updated: September 29, 2024 at 07:33pm
Listed by:
EXP Realty
Bought with:
Blue Lobster Real Estate
Source: Maine Listings,MLS#: 1593048
Facts & features
Interior
Bedrooms & bathrooms
- Bedrooms: 3
- Bathrooms: 2
- Full bathrooms: 2
Bedroom 1
- Level: First
Bedroom 2
- Level: First
Bedroom 3
- Level: Second
Dining room
- Level: First
Kitchen
- Level: First
Living room
- Level: First
Heating
- Hot Water
Cooling
- Has cooling: Yes
Appliances
- Included: Dishwasher, Dryer, Microwave, Gas Range, Refrigerator, Washer
Features
- 1st Floor Bedroom, Primary Bedroom w/Bath
- Flooring: Wood
- Basement: Interior Entry,Full,Unfinished
- Number of fireplaces: 1
Interior area
- Total structure area: 1,640
- Total interior livable area: 1,640 sqft
- Finished area above ground: 1,640
- Finished area below ground: 0
Property
Parking
- Total spaces: 1
- Parking features: Paved, 1 - 4 Spaces
- Garage spaces: 1
Features
- Patio & porch: Deck
- Exterior features: Animal Containment System
Lot
- Size: 4,791 sqft
- Features: City Lot, Near Shopping, Near Town, Neighborhood, Sidewalks
Details
- Parcel number: PTLDM163ABC019001
- Zoning: R5
- Other equipment: Generator
Construction
Type & style
- Home type: SingleFamily
- Architectural style: Bungalow
- Property subtype: Single Family Residence
Materials
- Wood Frame, Vinyl Siding
- Roof: Shingle
Condition
- Year built: 1930
Utilities & green energy
- Electric: Circuit Breakers
- Sewer: Public Sewer
- Water: Public
Community & neighborhood
Security
- Security features: Air Radon Mitigation System
Location
- Region: Portland
Price history
| Date | Event | Price |
|---|---|---|
| 7/9/2024 | Sold | $592,000+4.8%$361/sqft |
Source: | ||
| 6/17/2024 | Pending sale | $565,000$345/sqft |
Source: | ||
| 6/14/2024 | Listed for sale | $565,000+18.9%$345/sqft |
Source: | ||
| 8/23/2021 | Listing removed | -- |
Source: | ||
| 8/6/2021 | Price change | $475,000-5%$290/sqft |
Source: | ||
Public tax history
| Year | Property taxes | Tax assessment |
|---|---|---|
| 2024 | $5,546 | $384,900 |
| 2023 | $5,546 +5.9% | $384,900 |
| 2022 | $5,238 +30% | $384,900 +122.6% |
Find assessor info on the county website
Neighborhood: East Deering
Nearby schools
GreatSchools rating
- 5/10Presumpscot SchoolGrades: PK-5Distance: 0.3 mi
- 4/10Lyman Moore Middle SchoolGrades: 6-8Distance: 1.9 mi
- 5/10Casco Bay High SchoolGrades: 9-12Distance: 1.6 mi

Get pre-qualified for a loan
At Zillow Home Loans, we can pre-qualify you in as little as 5 minutes with no impact to your credit score.An equal housing lender. NMLS #10287.
Sell for more on Zillow
Get a free Zillow Showcase℠ listing and you could sell for .
$625,400
2% more+ $12,508
With Zillow Showcase(estimated)
$637,908
