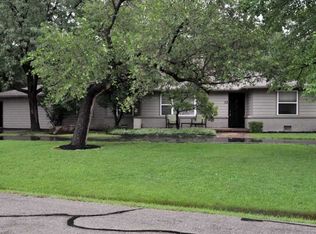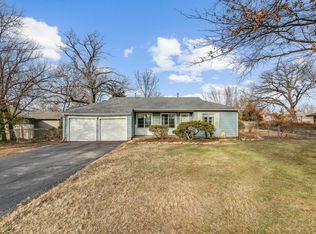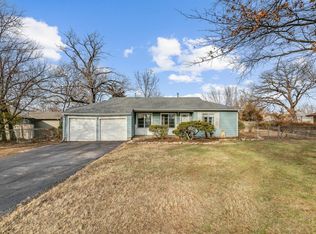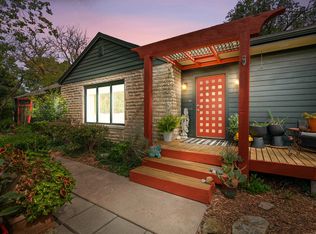Classic meets contemporary with this gorgeous Forest Hills Ranch Home! First notice the curb appeal with large newly paved circle drive, large corner lot, front sitting porch, mature trees and winding neighborhood roads. The spacious floor plan offers 3 bedrooms, 2 bathrooms, living and dining combo with wood-burning fireplace and wood floors, kitchen with granite counters, tile floor, eating space and stainless steel appliances, laundry room with built-in cabinets and wash sink, and large family room with electric fireplace and patio access. Master suite features wood burning fireplace and updated bathroom with double sink vanity. Freshly painted interior, new carpet in bedrooms and family room, and new fixtures are among the many updates along with attic fan. Over $25,000 in upgrades in the last 5 years! Exterior features fenced yard, patio and storage shed. This beauty is move-in ready!
This property is off market, which means it's not currently listed for sale or rent on Zillow. This may be different from what's available on other websites or public sources.



