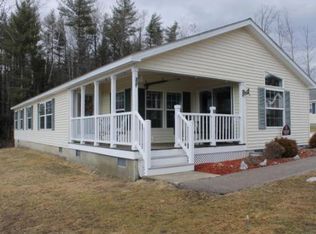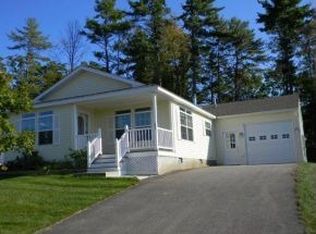Lovely home in 55+ Community. Large Kitchen leaves those who desire more room, with plenty more to spare. This Kitchen also has Pull out organization shelves in lower cabinets and extra shelves above. Master bedroom has French door, that leads to a large oversized deck.. This home boasts plenty of luxurious amenities . Master bath even has a TV mounted on wall, for relaxing evenings, or simply to stay informed! Enjoy the breath taking views of the mountains! All underground utilities for optimal views. Each home is strategically placed so as not to obstruct views. City water and City sewer as well.List agent is also the park owner. Park owners live on site.
This property is off market, which means it's not currently listed for sale or rent on Zillow. This may be different from what's available on other websites or public sources.

