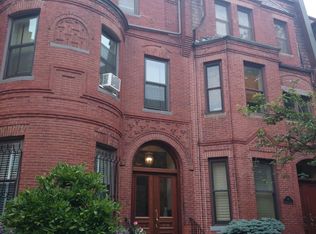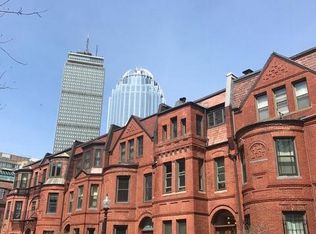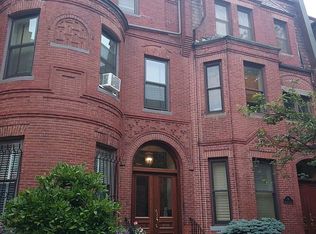Sold for $1,950,000 on 12/01/23
$1,950,000
12 Durham St #1, Boston, MA 02115
2beds
1,500sqft
Condominium, Townhouse
Built in 1885
-- sqft lot
$1,986,100 Zestimate®
$1,300/sqft
$5,607 Estimated rent
Home value
$1,986,100
$1.83M - $2.14M
$5,607/mo
Zestimate® history
Loading...
Owner options
Explore your selling options
What's special
Discover this exquisite Back Bay home in the sought-after St. Botolph neighborhood, a serene enclave situated between the Back Bay and the South End. This is a true gem, one of two homes in a meticulously maintained brownstone w/ 1.5 parking spaces each on a perfectly tranquil cul-de-sac next to Titus Sparrow Park. At this price, there is unparalleled safety, accessibility, convenience and comfort. With gorgeous entrances at both the front, and at grade in the rear, there is a private parking area adjacent to an exclusive use 30' x 20' sun-drenched courtyard oasis which connects directly into an open-concept living room w/ fireplace, dining area, and a gourmet kitchen that embodies contemporary elegance. The front entrance welcomes you to a spacious 17’x13’ bedroom w/ fireplace, ensuite bathroom, a 12’ walk-in dressing room, laundry area, a sunny 2nd bedroom, and a grand staircase to the living area. Don't miss the opportunity to make this exceptional Back Bay residence your own.
Zillow last checked: 8 hours ago
Listing updated: December 04, 2023 at 08:56am
Listed by:
Christopher Olson 617-834-2975,
eXp Realty 888-854-7493,
Christopher Olson 617-834-2975
Bought with:
617Living
Compass
Source: MLS PIN,MLS#: 73158049
Facts & features
Interior
Bedrooms & bathrooms
- Bedrooms: 2
- Bathrooms: 2
- Full bathrooms: 2
Primary bedroom
- Features: Bathroom - Full, Closet, Closet/Cabinets - Custom Built, Flooring - Hardwood, Dressing Room
- Level: Second
- Area: 208
- Dimensions: 13 x 16
Bedroom 2
- Features: Closet, Closet/Cabinets - Custom Built, Flooring - Hardwood
- Level: Second
- Area: 132
- Dimensions: 12 x 11
Primary bathroom
- Features: Yes
Bathroom 1
- Level: Second
- Area: 99
- Dimensions: 11 x 9
Bathroom 2
- Level: First
- Area: 40
- Dimensions: 8 x 5
Dining room
- Features: Flooring - Hardwood, Open Floorplan, Remodeled, Lighting - Overhead
- Level: First
- Area: 162
- Dimensions: 9 x 18
Kitchen
- Features: Bathroom - Full, Flooring - Hardwood, Countertops - Stone/Granite/Solid, Countertops - Upgraded, Open Floorplan, Recessed Lighting, Remodeled, Stainless Steel Appliances, Gas Stove, Lighting - Pendant, Lighting - Overhead
- Level: First
- Area: 143
- Dimensions: 11 x 13
Living room
- Features: Flooring - Hardwood, Window(s) - Bay/Bow/Box, High Speed Internet Hookup, Open Floorplan, Recessed Lighting, Remodeled, Lighting - Overhead
- Level: First
- Area: 288
- Dimensions: 16 x 18
Heating
- Central, Forced Air, Natural Gas
Cooling
- Central Air
Appliances
- Laundry: In Unit, Electric Dryer Hookup, Washer Hookup
Features
- Closet/Cabinets - Custom Built, Dressing Room, Wired for Sound
- Flooring: Wood
- Windows: Insulated Windows
- Basement: None
- Number of fireplaces: 2
- Fireplace features: Living Room, Master Bedroom
Interior area
- Total structure area: 1,500
- Total interior livable area: 1,500 sqft
Property
Parking
- Total spaces: 1
- Parking features: Off Street, Deeded, Exclusive Parking
- Uncovered spaces: 1
Features
- Entry location: Unit Placement(Street,Front,Ground,Walkout)
- Patio & porch: Patio
- Exterior features: Outdoor Gas Grill Hookup, Patio, Fenced Yard, Garden
- Fencing: Fenced
Details
- Parcel number: W:04 P:00860 S:002,4758654
- Zoning: CD
- Other equipment: Intercom
Construction
Type & style
- Home type: Townhouse
- Property subtype: Condominium, Townhouse
Materials
- Brick
- Roof: Rubber
Condition
- Year built: 1885
- Major remodel year: 1982
Utilities & green energy
- Electric: Circuit Breakers, 200+ Amp Service
- Sewer: Public Sewer
- Water: Public
- Utilities for property: for Gas Range, for Gas Oven, for Electric Dryer, Washer Hookup, Icemaker Connection, Outdoor Gas Grill Hookup
Community & neighborhood
Security
- Security features: Intercom
Community
- Community features: Public Transportation, Shopping, Tennis Court(s), Park, Walk/Jog Trails, Medical Facility, Bike Path, Conservation Area, Highway Access, House of Worship, Private School, Public School, T-Station, University
Location
- Region: Boston
HOA & financial
HOA
- HOA fee: $320 monthly
- Services included: Water, Sewer, Insurance, Maintenance Structure, Snow Removal
Price history
| Date | Event | Price |
|---|---|---|
| 12/1/2023 | Sold | $1,950,000$1,300/sqft |
Source: MLS PIN #73158049 | ||
| 9/11/2023 | Listed for sale | $1,950,000+16.4%$1,300/sqft |
Source: MLS PIN #73158049 | ||
| 1/4/2020 | Listing removed | $5,900$4/sqft |
Source: Gibson Sotheby's International Realty | ||
| 12/12/2019 | Price change | $5,900-11.9%$4/sqft |
Source: Gibson Sotheby's International Realty | ||
| 11/30/2019 | Price change | $6,700+24.1%$4/sqft |
Source: Gibson Sotheby's International Realty #72566281 | ||
Public tax history
| Year | Property taxes | Tax assessment |
|---|---|---|
| 2025 | $17,933 +17.5% | $1,548,600 +10.6% |
| 2024 | $15,261 +4.6% | $1,400,100 +3% |
| 2023 | $14,592 +3.6% | $1,358,700 +5% |
Find assessor info on the county website
Neighborhood: Back Bay
Nearby schools
GreatSchools rating
- 1/10Mel H King ElementaryGrades: 2-12Distance: 0.4 mi
- NACarter SchoolGrades: 7-12Distance: 0.3 mi
- 7/10Hurley K-8 SchoolGrades: PK-8Distance: 0.4 mi
Get a cash offer in 3 minutes
Find out how much your home could sell for in as little as 3 minutes with a no-obligation cash offer.
Estimated market value
$1,986,100
Get a cash offer in 3 minutes
Find out how much your home could sell for in as little as 3 minutes with a no-obligation cash offer.
Estimated market value
$1,986,100



