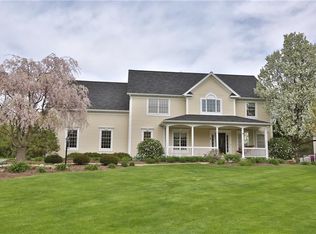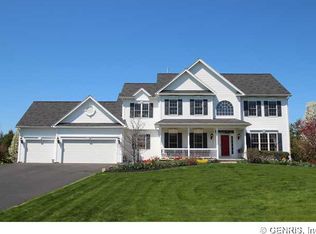Former Fedyk builders model with many upgrades. Gleaming hardwood floors thru-out kitchen, dinette & foyer. Work in your 1st flr office. Gorgeous 2-story family rm with gas fireplace. Lavish master suite with sitting area. Lg walk-in closet, plus over size master bathroom. Kitchen features center island with granite & cherry cabinets. All kitchen appliances remain with home. Formal dining rm flows into your living rm, colums separate the two rooms, step ceiling over formal dining rm table. Approx. 1,000SF professionally finished basement with egress window. Paver patio off rear deck.
This property is off market, which means it's not currently listed for sale or rent on Zillow. This may be different from what's available on other websites or public sources.

