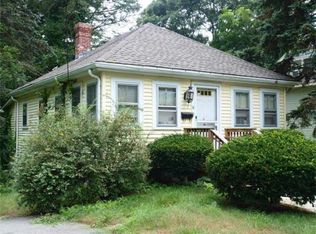Pride of ownership shines throughout this 1+ bedroom single family. Itâs the perfect condo alternative offering complete privacy and no condo fees! The open layout and gleaming hardwood create a spacious flow from living room through dining area and into the updated kitchen with modern white cabinets, granite counters, stainless-steel appliances and custom lighting. Surprisingly spacious bedroom with shiplap accent wall and large closet. A bonus room in the front offers flexibility as an office or guest space. Updated bathroom features a skylight and new heated tile floor. Full height basement includes workshop space, plenty of storage, and laundry area. Freshly painted deck off the kitchen overlooks a peaceful and professionally landscaped yard with mature plantings. Recent updates include: 2015 Furnace, 2017 Central A/C, 2019 HW Heater. Less than half mile to Dudley Pond. Donât miss this opportunity to enjoy all Wayland has to offer!
This property is off market, which means it's not currently listed for sale or rent on Zillow. This may be different from what's available on other websites or public sources.
