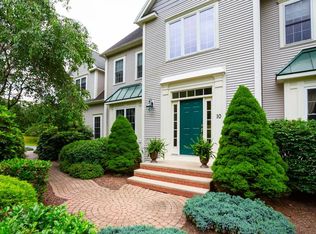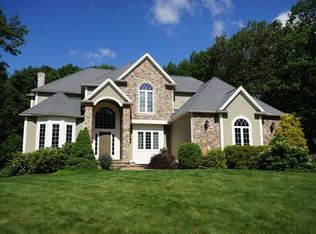Sold for $1,162,500
$1,162,500
12 Dudley Rd, Mendon, MA 01756
4beds
3,362sqft
Single Family Residence
Built in 2002
2.33 Acres Lot
$1,193,200 Zestimate®
$346/sqft
$5,189 Estimated rent
Home value
$1,193,200
$1.09M - $1.31M
$5,189/mo
Zestimate® history
Loading...
Owner options
Explore your selling options
What's special
OPEN HOUSE CANCELLED! YOUR DREAM IS NOW YOUR LIFESTYLE. This magnificent estate features exquisite architectural details, highlighted by a custom three-level open staircase & stunning ceiling detail that serves as a design-centric showcase. The sophistication of double tray ceilings in the front living room creates an inviting atmosphere. Elegant crown molding enhances the beauty of the dining space, complete with a built-in buffet & Juliet balcony while the English library flaunts intricate paneling & coffered ceilings. The sophisticated custom kitchen is a chef’s delight, equipped w/high-end appliances, gorgeous quartz countertops, & a sunny breakfast nook adorned w/ tray ceilings. The stunning coffered family room, w/it’s wall full of windows & sensational marble fireplace, offers a refined venue for entertaining. Retreat to the luxurious primary en-suite, where the marble bath features radiant heat flooring for ultimate comfort.
Zillow last checked: 8 hours ago
Listing updated: January 31, 2025 at 12:13pm
Listed by:
THE LASH GROUP 508-603-9898,
Keller Williams Boston MetroWest 508-877-6500,
Laurie Ann Babbitt-Strapponi 508-922-9471
Bought with:
The Diamond Group
Keller Williams Realty-Merrimack
Source: MLS PIN,MLS#: 73319354
Facts & features
Interior
Bedrooms & bathrooms
- Bedrooms: 4
- Bathrooms: 4
- Full bathrooms: 3
- 1/2 bathrooms: 1
Primary bedroom
- Features: Bathroom - Full, Bathroom - Double Vanity/Sink, Ceiling Fan(s), Vaulted Ceiling(s), Walk-In Closet(s), Flooring - Hardwood, Recessed Lighting, Lighting - Overhead, Decorative Molding, Tray Ceiling(s)
- Level: Second
Bedroom 2
- Features: Vaulted Ceiling(s), Closet, Flooring - Wall to Wall Carpet
- Level: Second
- Area: 156
- Dimensions: 13 x 12
Bedroom 3
- Features: Walk-In Closet(s), Closet, Flooring - Wall to Wall Carpet
- Level: Second
Bedroom 4
- Features: Closet, Flooring - Wall to Wall Carpet
- Level: Second
Bathroom 1
- Features: Bathroom - Half, Flooring - Stone/Ceramic Tile
- Level: First
Bathroom 2
- Features: Bathroom - Tiled With Tub, Flooring - Stone/Ceramic Tile, Countertops - Stone/Granite/Solid, Double Vanity, Recessed Lighting
- Level: Second
Bathroom 3
- Features: Bathroom - Full, Bathroom - Double Vanity/Sink, Bathroom - Tiled With Tub & Shower, Vaulted Ceiling(s), Closet - Linen, Flooring - Stone/Ceramic Tile, Countertops - Stone/Granite/Solid, Recessed Lighting, Lighting - Overhead, Half Vaulted Ceiling(s), Flooring - Concrete, Pocket Door, Tray Ceiling(s), Soaking Tub
- Level: Second
Dining room
- Features: Closet/Cabinets - Custom Built, Flooring - Hardwood, Balcony - Exterior, Wainscoting, Lighting - Overhead, Decorative Molding
- Level: First
- Width: 12
Family room
- Features: Coffered Ceiling(s), Flooring - Hardwood, Balcony / Deck, French Doors, Cable Hookup, Open Floorplan, Recessed Lighting, Crown Molding, Decorative Molding
- Level: First
- Width: 15
Kitchen
- Features: Closet/Cabinets - Custom Built, Flooring - Hardwood, Window(s) - Bay/Bow/Box, Dining Area, Countertops - Stone/Granite/Solid, Kitchen Island, Breakfast Bar / Nook, Cabinets - Upgraded, Deck - Exterior, Exterior Access, Open Floorplan, Recessed Lighting, Stainless Steel Appliances, Peninsula, Lighting - Pendant, Lighting - Overhead, Crown Molding, Decorative Molding, Tray Ceiling(s)
- Level: First
Living room
- Features: Vaulted Ceiling(s), Flooring - Hardwood, Lighting - Sconce, Lighting - Overhead, Decorative Molding, Tray Ceiling(s)
- Level: First
Office
- Features: Recessed Lighting
- Level: First
- Dimensions: 12 x 11
Heating
- Radiant, Oil, Hydro Air
Cooling
- Central Air, Dual
Appliances
- Included: Water Heater, Oven, Dishwasher, Disposal, Microwave, Range, Refrigerator, Washer, Dryer, Plumbed For Ice Maker
- Laundry: Flooring - Stone/Ceramic Tile, Second Floor, Electric Dryer Hookup, Washer Hookup
Features
- Beamed Ceilings, Coffered Ceiling(s), Closet/Cabinets - Custom Built, Lighting - Overhead, Beadboard, Crown Molding, Decorative Molding, Recessed Lighting, Bathroom - Full, Closet, Open Floorplan, Cathedral Ceiling(s), Tray Ceiling(s), Bathroom - With Shower Stall, Library, Home Office, Game Room, Foyer, Bathroom, Wired for Sound, High Speed Internet
- Flooring: Tile, Carpet, Hardwood, Flooring - Hardwood, Flooring - Stone/Ceramic Tile
- Doors: French Doors
- Windows: Bay/Bow/Box, Insulated Windows
- Basement: Full,Finished,Walk-Out Access,Interior Entry,Garage Access,Concrete,Unfinished
- Number of fireplaces: 1
- Fireplace features: Family Room
Interior area
- Total structure area: 3,362
- Total interior livable area: 3,362 sqft
Property
Parking
- Total spaces: 13
- Parking features: Attached, Paved Drive, Off Street
- Attached garage spaces: 3
- Uncovered spaces: 10
Features
- Patio & porch: Deck - Vinyl, Patio
- Exterior features: Deck - Vinyl, Patio, Balcony, Pool - Inground Heated, Rain Gutters, Storage, Professional Landscaping, Sprinkler System, Fenced Yard, Garden
- Has private pool: Yes
- Pool features: Pool - Inground Heated
- Fencing: Fenced
Lot
- Size: 2.33 Acres
- Features: Wooded, Gentle Sloping, Level
Details
- Parcel number: M:05 B:129 P:012,4294813
- Zoning: RES
Construction
Type & style
- Home type: SingleFamily
- Architectural style: Colonial
- Property subtype: Single Family Residence
Materials
- Frame
- Foundation: Concrete Perimeter
- Roof: Shingle
Condition
- Year built: 2002
Utilities & green energy
- Electric: 200+ Amp Service, Generator Connection
- Sewer: Public Sewer
- Water: Public, Private
- Utilities for property: for Electric Range, for Electric Dryer, Washer Hookup, Icemaker Connection, Generator Connection
Community & neighborhood
Community
- Community features: Park, Walk/Jog Trails, Stable(s), Bike Path, Conservation Area, Public School
Location
- Region: Mendon
HOA & financial
HOA
- Has HOA: Yes
Other
Other facts
- Listing terms: Contract
Price history
| Date | Event | Price |
|---|---|---|
| 1/31/2025 | Sold | $1,162,500+5.9%$346/sqft |
Source: MLS PIN #73319354 Report a problem | ||
| 12/15/2024 | Contingent | $1,097,500$326/sqft |
Source: MLS PIN #73319354 Report a problem | ||
| 12/12/2024 | Listed for sale | $1,097,500$326/sqft |
Source: MLS PIN #73319354 Report a problem | ||
| 12/11/2024 | Listing removed | $1,097,500$326/sqft |
Source: MLS PIN #73297970 Report a problem | ||
| 10/8/2024 | Contingent | $1,097,500$326/sqft |
Source: MLS PIN #73297970 Report a problem | ||
Public tax history
| Year | Property taxes | Tax assessment |
|---|---|---|
| 2025 | $14,555 +1.9% | $1,087,000 +4.3% |
| 2024 | $14,283 +13.1% | $1,041,800 +20.4% |
| 2023 | $12,630 +4.1% | $865,100 +9.9% |
Find assessor info on the county website
Neighborhood: 01756
Nearby schools
GreatSchools rating
- 6/10Henry P. Clough Elementary SchoolGrades: PK-4Distance: 0.8 mi
- 6/10Miscoe Hill SchoolGrades: 5-8Distance: 1.3 mi
- 9/10Nipmuc Regional High SchoolGrades: 9-12Distance: 4.3 mi
Schools provided by the listing agent
- Elementary: Clough
- Middle: Miscoe
- High: Nipmuc
Source: MLS PIN. This data may not be complete. We recommend contacting the local school district to confirm school assignments for this home.
Get a cash offer in 3 minutes
Find out how much your home could sell for in as little as 3 minutes with a no-obligation cash offer.
Estimated market value$1,193,200
Get a cash offer in 3 minutes
Find out how much your home could sell for in as little as 3 minutes with a no-obligation cash offer.
Estimated market value
$1,193,200

