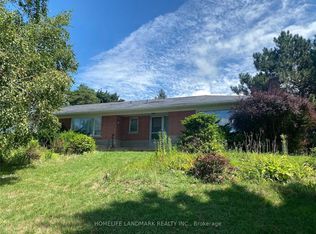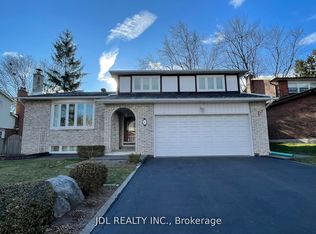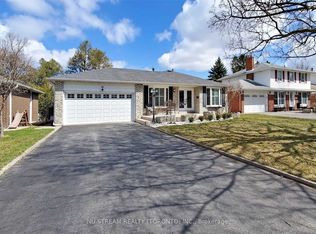Spectacular 4 Level backsplit, 4 bedroom, 2 bathroom, ***over 1900 sq ft*** One of the largest original builder floor plans south of Hwy 7, located in family friendly neighbourhood across the street from Rouge Pathways and Milne Conservation Area, open concept,updated kitchen with island, granite countertop, high output range hood, newly sanded & varathaned hardwood floors, above grade lower level 4th bedroom/den,large family room with fireplace, walk-out to yard, many updates, walk to popular Roy Crosby PS, St Patricks CS, highly ranked Markville SS. Milne Conservation, Markville Mall, Foody Mart, Transit, minutes to 407 & 404.
This property is off market, which means it's not currently listed for sale or rent on Zillow. This may be different from what's available on other websites or public sources.



