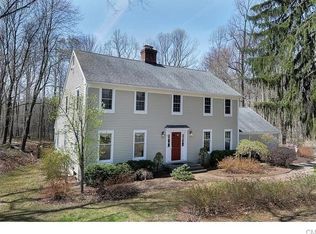Quality stone and cedar contemporary with open floor plan by Frank Lloyd Wright inspired local architect Roger Carpenter. Beautifully sited on bucolic private cul-de-sac yet very close to Historic Ridgefield Center. Open floor plan, massive stone fireplaces,beams, soaring ceilings, great room. Oversized multiple decks. Two plus acres. In this 'new' COVID era, in additional to your traditional living areas this home satisfies all your needs with generous options for home office and school learning spaces for the entire family. A very special home!
This property is off market, which means it's not currently listed for sale or rent on Zillow. This may be different from what's available on other websites or public sources.
