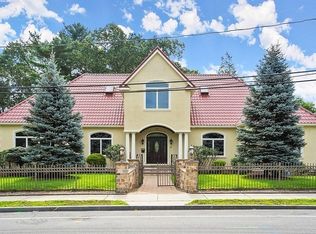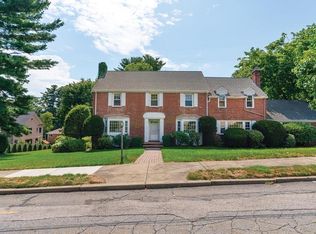Sold for $2,035,000
$2,035,000
12 Dorothy Rd, Newton, MA 02459
5beds
4,193sqft
Single Family Residence
Built in 1955
0.36 Acres Lot
$2,704,800 Zestimate®
$485/sqft
$7,901 Estimated rent
Home value
$2,704,800
$2.35M - $3.16M
$7,901/mo
Zestimate® history
Loading...
Owner options
Explore your selling options
What's special
Luxury and comfort await in this spacious Contemporary Colonial on a quiet cul-de-sac in a picturesque Oak Hill neighborhood. From the welcoming granite-tiled Foyer take in the large Living Room w/Bamboo floors and marble-surround FP. Designer cabinets feature prominently in the renovated eat-in Kitchen w/top notch ss appliances and granite finishes while the adjoining Dining Room is perfect for entertaining. Retreat to the cozy, wood-paneled Family Room w/FP and beamed ceiling while enjoying access to the patio w/beautiful backyard views. The well-equipped Media Room w/ensuite bath can be repurposed as a bedroom. An elegant 2nd floor landing leads to an exquisite Primary bedroom w/semi-vaulted ceiling, multiple closets, marble-tiled bath w/dbl vanity and Jacuzzi. Three large bedrooms and a full bath complete this floor. Lower level features new laminate flooring, finished Den w/FP, new bath + storage galore! Near schools, shops, restaurants and major routes. This home has it all!
Zillow last checked: 8 hours ago
Listing updated: November 07, 2024 at 09:16am
Listed by:
Ilene Solomon 617-702-6050,
Coldwell Banker Realty - Newton 617-969-2447,
Karyn Moffa 508-847-6368
Bought with:
Lilya Sorkin
Coldwell Banker Realty - Newton
Source: MLS PIN,MLS#: 73211949
Facts & features
Interior
Bedrooms & bathrooms
- Bedrooms: 5
- Bathrooms: 5
- Full bathrooms: 5
Primary bedroom
- Features: Bathroom - Full, Bathroom - Double Vanity/Sink, Cathedral Ceiling(s), Walk-In Closet(s), Flooring - Wall to Wall Carpet, Window(s) - Picture, Recessed Lighting, Closet - Double
- Level: Second
- Area: 414
- Dimensions: 23 x 18
Bedroom 2
- Features: Walk-In Closet(s), Flooring - Hardwood, Window(s) - Picture, Recessed Lighting
- Level: Second
- Area: 198
- Dimensions: 18 x 11
Bedroom 3
- Features: Flooring - Hardwood, Window(s) - Picture, Recessed Lighting, Crown Molding, Closet - Double
- Level: Second
- Area: 209
- Dimensions: 11 x 19
Bedroom 4
- Features: Flooring - Hardwood, Window(s) - Picture, Recessed Lighting, Crown Molding, Closet - Double
- Level: Second
- Area: 228
- Dimensions: 12 x 19
Bedroom 5
- Features: Bathroom - Full, Bathroom - Double Vanity/Sink, Closet, Flooring - Hardwood, Window(s) - Picture, Recessed Lighting
- Level: First
- Area: 286
- Dimensions: 22 x 13
Primary bathroom
- Features: Yes
Bathroom 1
- Features: Bathroom - Full, Bathroom - Tiled With Tub & Shower, Flooring - Marble, Window(s) - Picture, Lighting - Sconce, Pedestal Sink
- Level: First
- Area: 54
- Dimensions: 9 x 6
Bathroom 2
- Features: Bathroom - Full, Bathroom - Tiled With Shower Stall, Flooring - Stone/Ceramic Tile, Window(s) - Picture, Countertops - Stone/Granite/Solid, Pedestal Sink
- Level: First
- Area: 40
- Dimensions: 10 x 4
Bathroom 3
- Features: Bathroom - Full, Bathroom - Double Vanity/Sink, Bathroom - Tiled With Shower Stall, Bathroom - Tiled With Tub, Skylight, Cathedral Ceiling(s), Closet - Linen, Closet/Cabinets - Custom Built, Flooring - Marble, Window(s) - Picture, Countertops - Stone/Granite/Solid, Jacuzzi / Whirlpool Soaking Tub, Bidet, Recessed Lighting
- Level: Second
- Area: 187
- Dimensions: 17 x 11
Dining room
- Features: Flooring - Hardwood, Window(s) - Picture, Chair Rail, Recessed Lighting, Lighting - Pendant, Crown Molding
- Level: First
- Area: 169
- Dimensions: 13 x 13
Family room
- Features: Vaulted Ceiling(s), Closet/Cabinets - Custom Built, Flooring - Wood, Window(s) - Picture, Exterior Access, Recessed Lighting, Slider, Lighting - Overhead
- Level: First
- Area: 322
- Dimensions: 14 x 23
Kitchen
- Features: Closet/Cabinets - Custom Built, Flooring - Stone/Ceramic Tile, Window(s) - Picture, Dining Area, Pantry, Countertops - Stone/Granite/Solid, Cabinets - Upgraded, Dryer Hookup - Electric, Exterior Access, Recessed Lighting, Remodeled, Slider, Stainless Steel Appliances, Washer Hookup, Peninsula, Lighting - Pendant
- Level: First
- Area: 377
- Dimensions: 29 x 13
Living room
- Features: Flooring - Hardwood, Window(s) - Bay/Bow/Box, Open Floorplan, Recessed Lighting, Lighting - Sconce, Crown Molding
- Level: First
- Area: 286
- Dimensions: 22 x 13
Heating
- Baseboard, Natural Gas, Fireplace
Cooling
- Central Air
Appliances
- Included: Gas Water Heater, Water Heater, Oven, Dishwasher, Disposal, Trash Compactor, Microwave, Range, Refrigerator, Vacuum System, Range Hood
- Laundry: Closet/Cabinets - Custom Built, Flooring - Stone/Ceramic Tile, Window(s) - Picture, Stone/Granite/Solid Countertops, Electric Dryer Hookup, Washer Hookup, Sink, First Floor
Features
- Bathroom - Full, Bathroom - Double Vanity/Sink, Bathroom - Tiled With Tub & Shower, Countertops - Stone/Granite/Solid, Recessed Lighting, Bathroom - With Shower Stall, Lighting - Overhead, Open Floorplan, Crown Molding, Bathroom, Bonus Room, Entry Hall, Central Vacuum, Internet Available - Unknown
- Flooring: Tile, Carpet, Laminate, Bamboo, Hardwood, Stone / Slate, Parquet, Flooring - Stone/Ceramic Tile
- Doors: Insulated Doors, Storm Door(s)
- Windows: Picture, Insulated Windows, Storm Window(s)
- Basement: Full,Partially Finished,Interior Entry,Garage Access,Bulkhead,Concrete
- Number of fireplaces: 3
- Fireplace features: Family Room, Living Room
Interior area
- Total structure area: 4,193
- Total interior livable area: 4,193 sqft
Property
Parking
- Total spaces: 6
- Parking features: Attached, Under, Garage Door Opener, Storage, Paved Drive, Off Street, Paved
- Attached garage spaces: 2
- Uncovered spaces: 4
Features
- Patio & porch: Porch, Patio
- Exterior features: Porch, Patio, Rain Gutters, Professional Landscaping, Sprinkler System, Fenced Yard, Stone Wall
- Fencing: Fenced/Enclosed,Fenced
- Frontage length: 100.00
Lot
- Size: 0.36 Acres
- Features: Wooded, Gentle Sloping, Level
Details
- Parcel number: S:84 B:031 L:0018,708527
- Zoning: SR1
Construction
Type & style
- Home type: SingleFamily
- Architectural style: Colonial
- Property subtype: Single Family Residence
Materials
- Frame, Brick
- Foundation: Concrete Perimeter
- Roof: Shingle
Condition
- Remodeled
- Year built: 1955
Utilities & green energy
- Electric: Generator, 200+ Amp Service, Generator Connection
- Sewer: Public Sewer
- Water: Public
- Utilities for property: for Electric Range, for Electric Oven, for Electric Dryer, Washer Hookup, Generator Connection
Green energy
- Energy efficient items: Thermostat
Community & neighborhood
Security
- Security features: Security System
Community
- Community features: Public Transportation, Shopping, Park, Golf, Conservation Area, Highway Access, House of Worship, Private School, Public School, University
Location
- Region: Newton
- Subdivision: Oak Hill
Price history
| Date | Event | Price |
|---|---|---|
| 5/31/2024 | Sold | $2,035,000+4.4%$485/sqft |
Source: MLS PIN #73211949 Report a problem | ||
| 4/17/2024 | Contingent | $1,950,000$465/sqft |
Source: MLS PIN #73211949 Report a problem | ||
| 4/2/2024 | Listed for sale | $1,950,000$465/sqft |
Source: MLS PIN #73211949 Report a problem | ||
| 3/20/2024 | Contingent | $1,950,000$465/sqft |
Source: MLS PIN #73211949 Report a problem | ||
| 3/13/2024 | Listed for sale | $1,950,000$465/sqft |
Source: MLS PIN #73211949 Report a problem | ||
Public tax history
| Year | Property taxes | Tax assessment |
|---|---|---|
| 2025 | $15,094 +3.4% | $1,540,200 +3% |
| 2024 | $14,594 +5.5% | $1,495,300 +10.1% |
| 2023 | $13,829 +4.5% | $1,358,400 +8% |
Find assessor info on the county website
Neighborhood: Oak Hill
Nearby schools
GreatSchools rating
- 9/10Memorial Spaulding Elementary SchoolGrades: K-5Distance: 0.5 mi
- 8/10Oak Hill Middle SchoolGrades: 6-8Distance: 0.9 mi
- 10/10Newton South High SchoolGrades: 9-12Distance: 1.1 mi
Schools provided by the listing agent
- Elementary: Spaulding
- Middle: Brown
- High: Newton South Hs
Source: MLS PIN. This data may not be complete. We recommend contacting the local school district to confirm school assignments for this home.
Get a cash offer in 3 minutes
Find out how much your home could sell for in as little as 3 minutes with a no-obligation cash offer.
Estimated market value$2,704,800
Get a cash offer in 3 minutes
Find out how much your home could sell for in as little as 3 minutes with a no-obligation cash offer.
Estimated market value
$2,704,800

