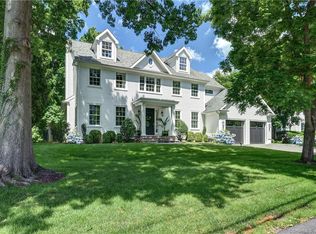Quintessentially CT in Riverside... Walk to school, train, parks & town from this wonderful, sun filled 4 BR in a quiet friendly neighborhood. Classic layout reveals formal LR w fireplace & adjacent office. Formal DR w wainscoting for Holiday entertaining. Renovated gourmet kitchen w Viking Stove/double oven, SS appliances/marble counters. The island invites morning breakfasts/casual gatherings. Adjacent eat in area & FR w vaulted ceilings/fireplace/French doors beckons a private terrace for entertaining inside/out. MBR boasts renovated bath, walk in closet & wall of hanging/drawers. 2 addl BRs/renovated bath. 3rd fl w 4th BR/play area/office. LL w rec room/half bath/laundry. Private fenced yard for pooch/play. Elegant circular drive. 2 car detached garage. Neighborhood gatherings.
This property is off market, which means it's not currently listed for sale or rent on Zillow. This may be different from what's available on other websites or public sources.
