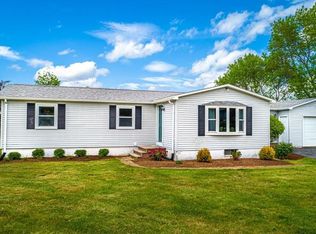Closed
$650,000
12 Dock Road, York, ME 03909
3beds
1,692sqft
Single Family Residence
Built in 1973
0.48 Acres Lot
$759,700 Zestimate®
$384/sqft
$2,967 Estimated rent
Home value
$759,700
$707,000 - $828,000
$2,967/mo
Zestimate® history
Loading...
Owner options
Explore your selling options
What's special
Offer deadline is Monday 8/28 at 5 pm. Showings begin Thursday 8/24 Open houses Saturday and Sunday from 10-12...
Welcome to 12 Dock Rd. in scenic York, Maine! This enchanting Cape-style home offers three bedrooms and two baths, nestled in a tranquil community with a shared waterfront dock, boat ramp area along the picturesque York River. Enjoy the cathedral ceilings in the family room, and bask in the sun's rays in the three-season sunroom. Stay cozy year-round with the heat pump in the family room. Embrace nature's bounty with numerous fruit trees including apples, pears, and peaches, and tend to your own garden complete with a grape arbor and vibrant flower gardens. Don't miss this opportunity to experience a quintessential Maine lifestyle with all the comforts of home and more!
Zillow last checked: 8 hours ago
Listing updated: September 06, 2024 at 07:47pm
Listed by:
Century 21 North East
Bought with:
Century 21 North East
Source: Maine Listings,MLS#: 1569440
Facts & features
Interior
Bedrooms & bathrooms
- Bedrooms: 3
- Bathrooms: 2
- Full bathrooms: 2
Bedroom 1
- Level: First
Bedroom 2
- Level: Second
Bedroom 3
- Level: Second
Dining room
- Level: First
Kitchen
- Level: First
Living room
- Level: First
Mud room
- Level: First
Office
- Level: First
Sunroom
- Level: First
Heating
- Heat Pump, Hot Water
Cooling
- Heat Pump
Appliances
- Included: Dishwasher, Dryer, Microwave, Electric Range, Refrigerator, Washer
Features
- 1st Floor Bedroom, Attic, Bathtub, Shower
- Flooring: Carpet, Tile, Vinyl, Wood
- Basement: Interior Entry,Full,Sump Pump
- Has fireplace: No
Interior area
- Total structure area: 1,692
- Total interior livable area: 1,692 sqft
- Finished area above ground: 1,692
- Finished area below ground: 0
Property
Parking
- Total spaces: 1
- Parking features: Paved, 1 - 4 Spaces, On Site, Off Street, Garage Door Opener, Storage
- Attached garage spaces: 1
Features
- Patio & porch: Patio
- Body of water: The York River
- Frontage length: Waterfrontage: 50
Lot
- Size: 0.48 Acres
- Features: Near Golf Course, Near Public Beach, Near Town, Neighborhood, Level, Open Lot, Landscaped
Details
- Parcel number: YORKM0060B0003
- Zoning: RES 1-B
- Other equipment: Cable, Generator
Construction
Type & style
- Home type: SingleFamily
- Architectural style: Cape Cod
- Property subtype: Single Family Residence
Materials
- Wood Frame, Shingle Siding
- Roof: Shingle
Condition
- Year built: 1973
Utilities & green energy
- Electric: Circuit Breakers
- Sewer: Private Sewer
- Water: Public
- Utilities for property: Utilities On
Green energy
- Energy efficient items: Ceiling Fans, Dehumidifier
Community & neighborhood
Location
- Region: York
Other
Other facts
- Road surface type: Paved
Price history
| Date | Event | Price |
|---|---|---|
| 10/11/2023 | Sold | $650,000$384/sqft |
Source: | ||
| 8/29/2023 | Pending sale | $650,000$384/sqft |
Source: | ||
| 8/24/2023 | Listed for sale | $650,000$384/sqft |
Source: | ||
Public tax history
| Year | Property taxes | Tax assessment |
|---|---|---|
| 2024 | $5,314 +9.6% | $632,600 +10.2% |
| 2023 | $4,849 +13% | $573,800 +14.3% |
| 2022 | $4,292 -5.1% | $502,000 +10.5% |
Find assessor info on the county website
Neighborhood: York Harbor
Nearby schools
GreatSchools rating
- 9/10York Middle SchoolGrades: 5-8Distance: 0.7 mi
- 8/10York High SchoolGrades: 9-12Distance: 2.4 mi
- NAVillage Elementary School-YorkGrades: K-1Distance: 1 mi

Get pre-qualified for a loan
At Zillow Home Loans, we can pre-qualify you in as little as 5 minutes with no impact to your credit score.An equal housing lender. NMLS #10287.
Sell for more on Zillow
Get a free Zillow Showcase℠ listing and you could sell for .
$759,700
2% more+ $15,194
With Zillow Showcase(estimated)
$774,894