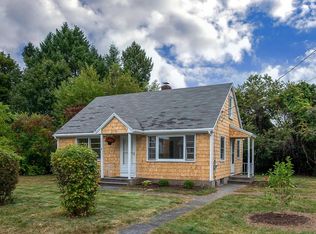Sold for $517,000
$517,000
12 Dixfield Rd, Worcester, MA 01606
3beds
1,584sqft
Single Family Residence
Built in 1986
6,725 Square Feet Lot
$517,200 Zestimate®
$326/sqft
$2,995 Estimated rent
Home value
$517,200
$481,000 - $553,000
$2,995/mo
Zestimate® history
Loading...
Owner options
Explore your selling options
What's special
*Offer deadline Monday, November 10th @ 5pm* This adorable 3 bed, 1.5 bath 1,584 square foot Cape with 1 car garage is ready for its next owner! The inviting first floor features an open living and dining area with hardwood floors and a fireplace. The updated kitchen flows seamlessly off the dining area and has exterior access to the enlarged composite deck making this the entertainer's dream home! An updated half bathroom completes the first floor. Upstairs you will find 3 generously sized bedrooms with hardwood floors and an updated full bathroom. The walk-out basement provides plenty of storage and endless opportunities. Outside you will find a professionally landscaped yard with a storage shed. Check MLS attachments for a list of updates! Located in a desirable Worcester neighborhood with easy access to route 190 and 290, parks, schools, dining, and local hospitals, this property offers both comfort and convenience. Don’t miss your opportunity to make this lovely home yours
Zillow last checked: 8 hours ago
Listing updated: January 06, 2026 at 06:04am
Listed by:
Jackie Crawford Ross 774-272-1912,
REMAX Executive Realty 508-839-9219
Bought with:
Dina Salerno
eXp Realty
Source: MLS PIN,MLS#: 73452044
Facts & features
Interior
Bedrooms & bathrooms
- Bedrooms: 3
- Bathrooms: 2
- Full bathrooms: 1
- 1/2 bathrooms: 1
Primary bedroom
- Features: Ceiling Fan(s), Walk-In Closet(s), Closet, Flooring - Hardwood
- Level: Second
- Area: 194.02
- Dimensions: 11.58 x 16.75
Bedroom 2
- Features: Closet, Flooring - Hardwood, Lighting - Overhead
- Level: Second
- Area: 200.42
- Dimensions: 18.08 x 11.08
Bedroom 3
- Features: Closet, Flooring - Hardwood, Lighting - Overhead
- Level: Second
- Area: 175
- Dimensions: 14.58 x 12
Bathroom 1
- Features: Bathroom - Half, Flooring - Hardwood, Lighting - Overhead
- Level: First
- Area: 27.45
- Dimensions: 4.92 x 5.58
Bathroom 2
- Features: Bathroom - Full, Bathroom - With Shower Stall, Flooring - Stone/Ceramic Tile
- Level: Second
- Area: 79.72
- Dimensions: 11.67 x 6.83
Dining room
- Features: Flooring - Hardwood, Lighting - Overhead
- Level: First
- Area: 122.84
- Dimensions: 11.08 x 11.08
Kitchen
- Features: Flooring - Hardwood, Pantry, Countertops - Stone/Granite/Solid, Cabinets - Upgraded, Exterior Access, Recessed Lighting, Stainless Steel Appliances
- Level: First
- Area: 226.67
- Dimensions: 21.25 x 10.67
Living room
- Features: Flooring - Hardwood
- Level: First
- Area: 226.43
- Dimensions: 11.42 x 19.83
Heating
- Baseboard, Oil
Cooling
- None
Appliances
- Included: Water Heater, Range, Dishwasher, Disposal, Microwave, Refrigerator
- Laundry: In Basement, Electric Dryer Hookup, Washer Hookup
Features
- Flooring: Tile, Hardwood
- Basement: Full
- Number of fireplaces: 1
- Fireplace features: Living Room
Interior area
- Total structure area: 1,584
- Total interior livable area: 1,584 sqft
- Finished area above ground: 1,584
Property
Parking
- Total spaces: 5
- Parking features: Attached, Paved Drive, Off Street, Tandem, Driveway, Paved
- Attached garage spaces: 1
- Uncovered spaces: 4
Features
- Patio & porch: Deck - Composite
- Exterior features: Deck - Composite, Storage, Professional Landscaping
Lot
- Size: 6,725 sqft
Details
- Parcel number: M:32 B:014 L:00168,1790585
- Zoning: RL-7
Construction
Type & style
- Home type: SingleFamily
- Architectural style: Cape
- Property subtype: Single Family Residence
Materials
- Frame
- Foundation: Concrete Perimeter
- Roof: Shingle
Condition
- Year built: 1986
Utilities & green energy
- Sewer: Public Sewer
- Water: Public
- Utilities for property: for Electric Range, for Electric Dryer, Washer Hookup
Community & neighborhood
Community
- Community features: Public Transportation, Shopping, Golf, Medical Facility, Highway Access
Location
- Region: Worcester
Price history
| Date | Event | Price |
|---|---|---|
| 1/5/2026 | Sold | $517,000+3.4%$326/sqft |
Source: MLS PIN #73452044 Report a problem | ||
| 11/6/2025 | Listed for sale | $499,900+53.8%$316/sqft |
Source: MLS PIN #73452044 Report a problem | ||
| 8/27/2019 | Listing removed | $325,000$205/sqft |
Source: Lamacchia Realty, Inc. #72553729 Report a problem | ||
| 8/22/2019 | Listed for sale | $325,000+33.2%$205/sqft |
Source: Lamacchia Realty, Inc. #72553729 Report a problem | ||
| 12/8/2008 | Listing removed | $244,000$154/sqft |
Source: Homes & Land #70800728 Report a problem | ||
Public tax history
| Year | Property taxes | Tax assessment |
|---|---|---|
| 2025 | $5,490 +2.3% | $416,200 +6.7% |
| 2024 | $5,365 +3.9% | $390,200 +8.4% |
| 2023 | $5,162 +8.6% | $360,000 +15.2% |
Find assessor info on the county website
Neighborhood: 01606
Nearby schools
GreatSchools rating
- 3/10Norrback Avenue SchoolGrades: PK-6Distance: 0.2 mi
- 3/10Burncoat Middle SchoolGrades: 7-8Distance: 2.2 mi
- 2/10Burncoat Senior High SchoolGrades: 9-12Distance: 2.2 mi
Get a cash offer in 3 minutes
Find out how much your home could sell for in as little as 3 minutes with a no-obligation cash offer.
Estimated market value$517,200
Get a cash offer in 3 minutes
Find out how much your home could sell for in as little as 3 minutes with a no-obligation cash offer.
Estimated market value
$517,200
