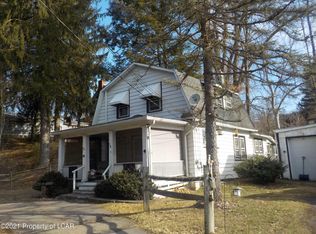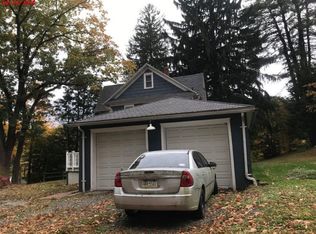Sold for $247,000
$247,000
12 Division St, Shavertown, PA 18708
3beds
1,248sqft
SingleFamily
Built in ----
8,276 Square Feet Lot
$253,800 Zestimate®
$198/sqft
$2,132 Estimated rent
Home value
$253,800
$213,000 - $302,000
$2,132/mo
Zestimate® history
Loading...
Owner options
Explore your selling options
What's special
This corner lot house is larger than it looks with 3 bedroom, 2 baths, living room with fireplace, eat-in kitchen and a private deck with above ground pool with a brand new liner. The basement is partially finished with a large recreational room. Off street parking with room in rear yard for a garage if desired.
Facts & features
Interior
Bedrooms & bathrooms
- Bedrooms: 3
- Bathrooms: 2
- Full bathrooms: 2
Features
- Basement: Full-Part Finished
Interior area
- Total interior livable area: 1,248 sqft
Property
Lot
- Size: 8,276 sqft
Details
- Parcel number: 35E8S601101A
- Zoning: Residential
Construction
Type & style
- Home type: SingleFamily
Utilities & green energy
- Sewer: Public
Community & neighborhood
Location
- Region: Shavertown
- Municipality: Kingston Twp
Other
Other facts
- Sewer: Public
- Roof: Comp Shingle
- Water: Public
- Amenities: Pantry, Porch, Deck, Shed, Pool - Above Ground
- Fireplace: Gas-Natural
- Basement: Full-Part Finished
- Driveway: Private
- Kitchen/Dining Area: Eat-In Kitchen, Modern Kitchen
- Heat Fuel Type: Gas, Electric
- Interior Finish: Drywall
- Zoning: Residential
- Property Type: Residential
- Municipality: Kingston Twp
- Exterior: Vinyl
- Hot Water Heater: Electric
- Condition: Very Good
- Garage Stalls: 0
- Style: 1 Story/Ranch
- Heat Type: Electric Baseboard, Other - See Remarks
- AC Type: Wall Unit AC
- Lot Description: Corner
- Est Age: 31 - 40 Yrs
- Ext Bsmt Access: Bilco Door
Price history
| Date | Event | Price |
|---|---|---|
| 10/8/2025 | Sold | $247,000$198/sqft |
Source: Public Record Report a problem | ||
| 7/29/2025 | Price change | $247,000-0.8%$198/sqft |
Source: Luzerne County AOR #25-2723 Report a problem | ||
| 6/24/2025 | Price change | $249,000-3.9%$200/sqft |
Source: Luzerne County AOR #25-2723 Report a problem | ||
| 6/5/2025 | Listed for sale | $259,000+99.2%$208/sqft |
Source: Luzerne County AOR #25-2723 Report a problem | ||
| 6/4/2024 | Sold | $130,000$104/sqft |
Source: Public Record Report a problem | ||
Public tax history
| Year | Property taxes | Tax assessment |
|---|---|---|
| 2023 | $2,676 +0.9% | $127,500 |
| 2022 | $2,652 | $127,500 |
| 2021 | $2,652 +0.9% | $127,500 |
Find assessor info on the county website
Neighborhood: 18708
Nearby schools
GreatSchools rating
- NAWycallis El SchoolGrades: K-2Distance: 2.2 mi
- 5/10Dallas Middle SchoolGrades: 6-8Distance: 2.2 mi
- 8/10Dallas Senior High SchoolGrades: 9-12Distance: 2.1 mi
Schools provided by the listing agent
- District: Dallas
Source: The MLS. This data may not be complete. We recommend contacting the local school district to confirm school assignments for this home.
Get pre-qualified for a loan
At Zillow Home Loans, we can pre-qualify you in as little as 5 minutes with no impact to your credit score.An equal housing lender. NMLS #10287.
Sell with ease on Zillow
Get a Zillow Showcase℠ listing at no additional cost and you could sell for —faster.
$253,800
2% more+$5,076
With Zillow Showcase(estimated)$258,876

