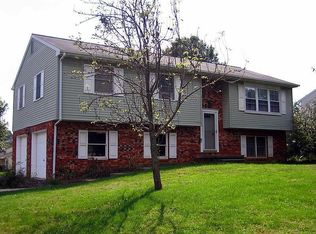This beautifully maintained split-level within Warwick school district has lots of newer updates. Freshly painted and newly carpeted, with newer roof, windows, washer, and water heater. Eat-in kitchen features ceiling fan, pantry, and opens to dining room. Family room with vaulted ceiling and bay window is perfect for spending time or relaxing by the fireplace. Home also includes fully finished basement with additional unfinished basement below, which is ideal for storage. Covered deck overlooks the spacious back yard with mature landscaping.
This property is off market, which means it's not currently listed for sale or rent on Zillow. This may be different from what's available on other websites or public sources.
