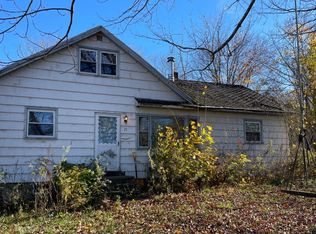GORGEOUS, UPDATED RANCH on quiet cul-de-sac street of well-maintained homes impresses from every angle. 3 beds, 3 full baths, 1,608 square feet of above-grade living space, great back yard. Meticulously cared for by loving owners, continuously updated and clean as a whistle, this home exudes tasteful design and quality appointments, everywhere you look. Beautifully updated kitchen with lots of cabinet storage and bright recessed lighting, gleaming baths and a bright, cheerful open feel to the floor plan. Original living room is currently used as a spacious dining room that will accommodate larger dining sets, and the family room is spacious and inviting. There’s an eat-in area in the kitchen, giving flexibility for how you wish to utilize the floor plan. Main level laundry is the way to go! There’s a wood burning stove in the family room that’s efficient and effective, and a nice supply of seasoned firewood conveys with the home. There’s additional finished space in the lower level with rec room and bar, work room and lots of storage plus a cozy, covered back deck perfect for morning coffee or summer night meals, and a patio that’s ideal for a firepit! Exterior of this home is beautifully manicured with fantastic curb appeal. You’ll enjoy breathtaking views of the distant hills and a sweet breeze, too. Central A/C, newer 30-year roof, 200-amp electrical service, 1-car garage and more. Convenient Route 8/84/63/69/42 commute, acclaimed Region 16 schools. Better hurry!
This property is off market, which means it's not currently listed for sale or rent on Zillow. This may be different from what's available on other websites or public sources.

