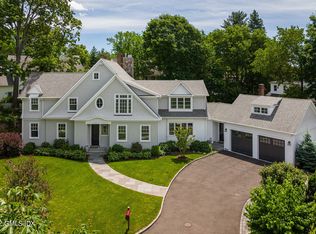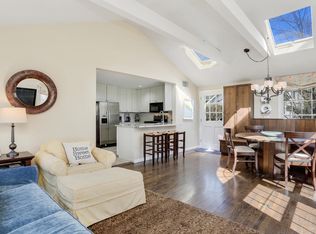Fabulous new construction home located in the heart of Riverside. This 5 bedroom 6.1 bath home is finished on 4 levels with approximately 5500 square feet. High ceilings on all levels and oversized windows provide amazing space and light. Open floor plan with French doors to a patio, level yard and outdoor fireplace is perfect for daily family living and entertaining. 1st floor office and additional space on the 3rd floor and lower level provide ample work/office spaces. Exceptional master suite with balcony, walk-in closets and vaulted ceilings in the master bed and bathroom. Unique features include: exposed beams, barn doors, incredible millwork, exquisite finish work, and wonderful attention to detail. Minutes to Riverside Elementary and Eastern Middle School. A must see!
This property is off market, which means it's not currently listed for sale or rent on Zillow. This may be different from what's available on other websites or public sources.

