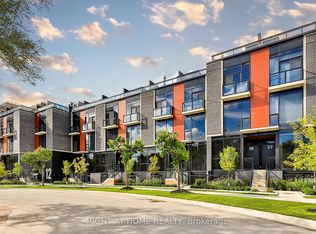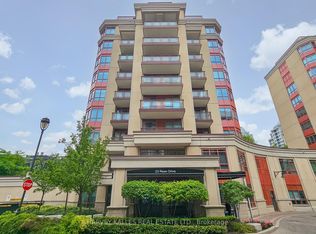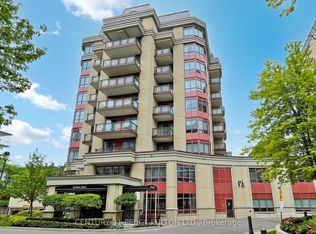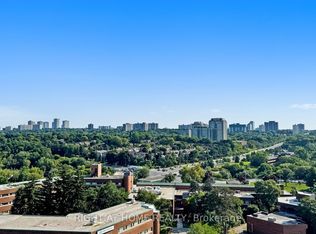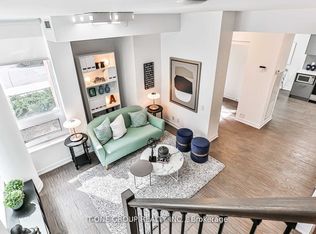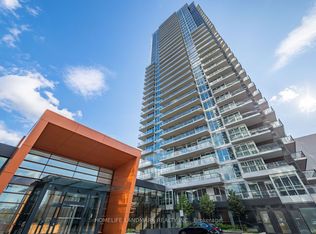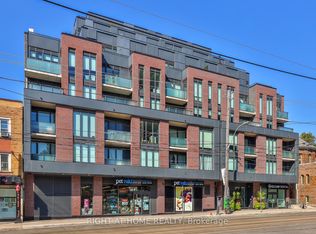Welcome to this sleek, contemporary 2-bedroom, 2.5-bathroom stacked townhome, perfectly situated for city access and convenience. Concrete construction throughout for security & quiet enjoyment of living space. Located minutes from Highway 401 and nestled between two subway stations, this home offers unbeatable connectivity for commuters and city lovers alike. Spanning two spacious levels, this unit boasts 9.5 ft. exposed concrete ceilings and premium finishes throughout. The open-concept living area flows effortlessly, complemented by a stunning north-south view that floods the space with natural light. The home includes a private walkout & beautiful garden terrace with water hose bib access and gas line for BBQ totalling 322 sq. ft., perfect for enjoying both morning coffee and evening relaxation. Inside, you'll find countless upgrades, including large custom walnut closet millwork, high end light fixtures and window coverings, upgraded modern cabinetry, integrated fridge, freezer, dishwasher - stainless steel slide in stove & microwave, Caesar Stone countertops/backsplash & engineered flooring throughout. Both bedrooms offer ample closet space, with the primary suite featuring an ensuite bathroom designed for comfort and style. This townhome seamlessly blends modern aesthetics with functional living, making it the perfect urban retreat. Parking spot is a rental in the underground **EXTRAS** All premium appliances, ELFs & window coverings.
New construction
C$839,000
12 Dervock Cres #25, Toronto, ON M2K 1A7
2beds
3baths
Townhouse
Built in ----
-- sqft lot
$-- Zestimate®
C$--/sqft
C$495/mo HOA
What's special
Premium finishesStunning north-south viewWater hose bib accessGas line for bbqCountless upgradesHigh end light fixturesUpgraded modern cabinetry
- 107 days |
- 146 |
- 4 |
Zillow last checked: 8 hours ago
Listing updated: September 18, 2025 at 10:14pm
Listed by:
RIGHT AT HOME REALTY INC.
Source: TRREB,MLS®#: C12379199 Originating MLS®#: Toronto Regional Real Estate Board
Originating MLS®#: Toronto Regional Real Estate Board
Facts & features
Interior
Bedrooms & bathrooms
- Bedrooms: 2
- Bathrooms: 3
Heating
- Heat Pump, Electric
Cooling
- Central Air
Appliances
- Included: Water Heater
- Laundry: In-Suite Laundry
Features
- ERV/HRV, Separate Hydro Meter, Storage Area Lockers, Water Meter
- Flooring: Carpet Free
- Basement: None
- Has fireplace: No
Interior area
- Living area range: 1000-1199 null
Property
Parking
- Total spaces: 1
- Parking features: Underground
- Has attached garage: Yes
Features
- Exterior features: Terrace Balcony
Lot
- Features: Hospital, Park, Public Transit, School
Construction
Type & style
- Home type: Townhouse
- Property subtype: Townhouse
- Attached to another structure: Yes
Materials
- Aluminum Siding, Brick
Condition
- New Construction
- New construction: Yes
Community & HOA
HOA
- Amenities included: BBQs Allowed, Bike Storage, Visitor Parking
- Services included: Common Elements Included, Building Insurance Included
- HOA fee: C$495 monthly
- HOA name: TSCC
Location
- Region: Toronto
Financial & listing details
- Annual tax amount: C$5,042
- Date on market: 9/3/2025
RIGHT AT HOME REALTY INC.
By pressing Contact Agent, you agree that the real estate professional identified above may call/text you about your search, which may involve use of automated means and pre-recorded/artificial voices. You don't need to consent as a condition of buying any property, goods, or services. Message/data rates may apply. You also agree to our Terms of Use. Zillow does not endorse any real estate professionals. We may share information about your recent and future site activity with your agent to help them understand what you're looking for in a home.
Price history
Price history
Price history is unavailable.
Public tax history
Public tax history
Tax history is unavailable.Climate risks
Neighborhood: Bayview Village
Nearby schools
GreatSchools rating
No schools nearby
We couldn't find any schools near this home.
- Loading
