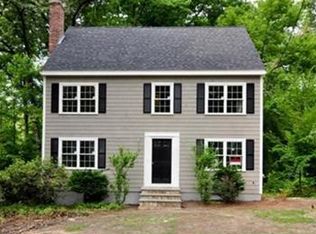Simply perfect! This gorgeous 5BR 3.5 BA hip roof Colonial has it all. Sited on a 1/3 acre lot at the end of a quiet tree lined street. The versatile floor plan is drenched in natural light & is ideal for entertaining as well as working from home. Handsome HW floors flow from the foyer into the home office and LR with gas FP that is open to the formal DR. The large kitchen with white cabinetry, SS appliances & walk-in pantry is open to a spacious breakfast room that leads to the large FR. An atrium door opens to a covered porch & an oversized slider leads to a deck overlooking your backyard retreat. The 2nd floor offers a large master suite w/ walk-in closet & private BA. Three more BRs, another full BA and laundry complete the 2nd floor. The finished LL provides a mud room with radiant heating as well as finished living ideal for a guest suite with full bath & sitting area or a teen/in-law suite. Steps to public golf course, conservation, Hastings elementary and Hayden recreation.
This property is off market, which means it's not currently listed for sale or rent on Zillow. This may be different from what's available on other websites or public sources.
