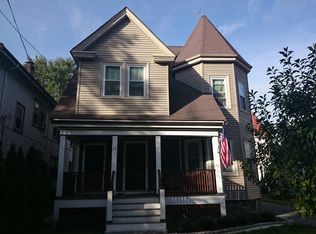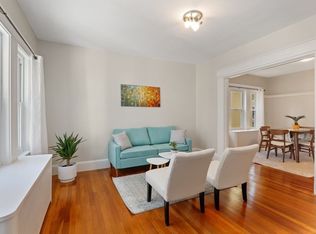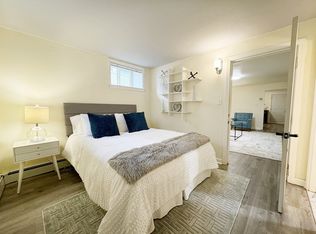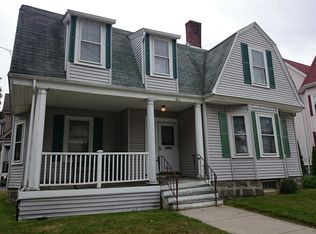Must see two-family home in highly desired West Roxbury -St Theresa neighborhood. Steps to commuter rail, walk to buses, local schools & parks. First floor one bedroom, one bathroom with washer & dryer. Second floor three bedrooms, two full bathrooms also with washer & dryer. Beautifully landscaped yard with top-notch stonework in front & stone patio in backyard. New fencing & shrubs line the property. Hardwood floors in both units with granite countertops & stainless steel appliances. The bathrooms throughout the two-family have been newly renovated. Perfect owner occupant, rental or condo conversion. Bonus room in basement. All information is subject to verification from buyer & buyer's agent.
This property is off market, which means it's not currently listed for sale or rent on Zillow. This may be different from what's available on other websites or public sources.



