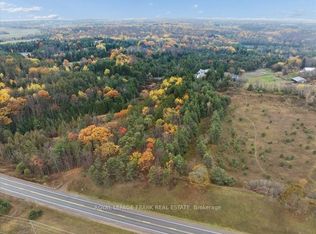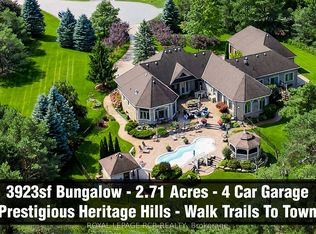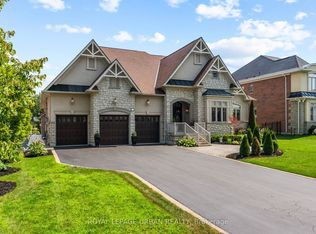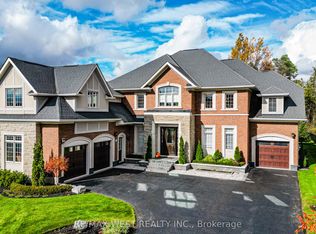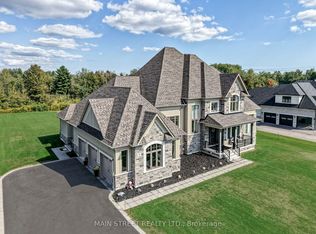12 Deer Run, Uxbridge, ON L9P 1R4
What's special
- 15 days |
- 23 |
- 0 |
Likely to sell faster than
Zillow last checked: 8 hours ago
Listing updated: November 25, 2025 at 09:19am
ROYAL LEPAGE RCR REALTY
Facts & features
Interior
Bedrooms & bathrooms
- Bedrooms: 6
- Bathrooms: 6
Primary bedroom
- Level: Main
- Dimensions: 6.3 x 4.5
Bedroom
- Level: Basement
- Dimensions: 4 x 4
Bedroom 2
- Level: Second
- Dimensions: 5.5 x 4.8
Bedroom 3
- Level: Second
- Dimensions: 5.4 x 4.6
Bedroom 4
- Level: Second
- Dimensions: 3.8 x 3.3
Bedroom 5
- Level: Basement
- Dimensions: 8.9 x 4.4
Breakfast
- Level: Main
- Dimensions: 3.8 x 4.1
Dining room
- Level: Main
- Dimensions: 6.5 x 5.4
Exercise room
- Level: Basement
- Dimensions: 9.6 x 4.6
Family room
- Level: Main
- Dimensions: 6.5 x 5.8
Game room
- Level: Basement
- Dimensions: 5.3 x 5
Great room
- Level: Main
- Dimensions: 5.7 x 5.2
Kitchen
- Level: Main
- Dimensions: 5.8 x 5.1
Kitchen
- Level: Basement
- Dimensions: 5.3 x 3.3
Laundry
- Level: Main
- Dimensions: 4.8 x 3.2
Office
- Level: Main
- Dimensions: 3.8 x 3.7
Recreation
- Level: Basement
- Dimensions: 13.1 x 9.1
Heating
- Forced Air, Gas
Cooling
- Central Air
Features
- Primary Bedroom - Main Floor, In-Law Capability, Sauna, Storage
- Basement: Finished with Walk-Out
- Has fireplace: Yes
Interior area
- Living area range: 5000 + null
Property
Parking
- Total spaces: 18
- Parking features: Circular Driveway
- Has garage: Yes
Features
- Patio & porch: Deck, Enclosed
- Exterior features: Landscaped, Year Round Living, Lawn Sprinkler System
- Has private pool: Yes
- Pool features: In Ground
- Has view: Yes
- View description: Forest, Panoramic, Pool, Garden
- Waterfront features: None
Lot
- Size: 2.66 Square Feet
- Features: Cul de Sac/Dead End, Wooded/Treed, Skiing, Greenbelt/Conservation, Fenced Yard, School, Irregular Lot
- Topography: Rolling
Details
- Parcel number: 268400027
Construction
Type & style
- Home type: SingleFamily
- Architectural style: Bungaloft
- Property subtype: Single Family Residence
Materials
- Stone
- Foundation: Poured Concrete
- Roof: Asphalt Shingle
Utilities & green energy
- Sewer: Septic
- Water: Drilled Well
Community & HOA
Community
- Security: Alarm System
Location
- Region: Uxbridge
Financial & listing details
- Annual tax amount: C$18,633
- Date on market: 11/25/2025
By pressing Contact Agent, you agree that the real estate professional identified above may call/text you about your search, which may involve use of automated means and pre-recorded/artificial voices. You don't need to consent as a condition of buying any property, goods, or services. Message/data rates may apply. You also agree to our Terms of Use. Zillow does not endorse any real estate professionals. We may share information about your recent and future site activity with your agent to help them understand what you're looking for in a home.
Price history
Price history
Price history is unavailable.
Public tax history
Public tax history
Tax history is unavailable.Climate risks
Neighborhood: L9P
Nearby schools
GreatSchools rating
No schools nearby
We couldn't find any schools near this home.
- Loading
