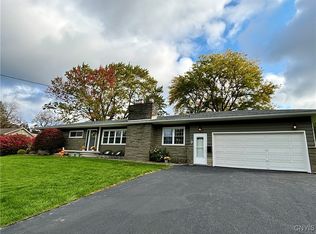Closed
$415,000
12 Deer Run Rd, New Hartford, NY 13413
5beds
3,630sqft
Single Family Residence
Built in 1965
0.41 Acres Lot
$430,200 Zestimate®
$114/sqft
$4,039 Estimated rent
Home value
$430,200
$370,000 - $503,000
$4,039/mo
Zestimate® history
Loading...
Owner options
Explore your selling options
What's special
Welcome to this spacious ranch home located in the desirable Woodberry Hills neighborhood of New Hartford. Boasting over 3600 square feet, this well-built home offers plenty of room for the whole family with 5 bedrooms and 3.5 bathrooms. Enjoy the beauty of hardwood floors throughout the main living areas and cozy up by either of the 2 fireplaces on chilly evenings. The private back yard is perfect for entertaining or simply relaxing in peace and quiet. Located in a charming community with access to a swimming club, this home is perfect for those who love outdoor recreation. While it may need some updates, the potential is endless for making this house your own.
Don't miss out on this opportunity to live in one of New Hartford's most sought-after neighborhoods! Schedule a showing today and discover all that this property has to offer
Zillow last checked: 8 hours ago
Listing updated: August 22, 2025 at 05:50am
Listed by:
Sabrina Arcuri 315-404-6430,
Pavia Real Estate Residential
Bought with:
Rosemary Talarico, 10301202309
Pavia Real Estate Residential
Source: NYSAMLSs,MLS#: S1547048 Originating MLS: Mohawk Valley
Originating MLS: Mohawk Valley
Facts & features
Interior
Bedrooms & bathrooms
- Bedrooms: 5
- Bathrooms: 4
- Full bathrooms: 3
- 1/2 bathrooms: 1
- Main level bathrooms: 3
- Main level bedrooms: 3
Bedroom 1
- Level: First
- Dimensions: 17.00 x 15.00
Bedroom 2
- Level: First
- Dimensions: 14.00 x 12.00
Bedroom 3
- Level: First
- Dimensions: 15.00 x 12.00
Bedroom 4
- Level: Second
- Dimensions: 14.00 x 13.00
Bedroom 5
- Level: Second
- Dimensions: 14.00 x 13.00
Family room
- Level: First
- Dimensions: 16.00 x 15.00
Kitchen
- Level: First
- Dimensions: 19.00 x 15.00
Living room
- Level: First
- Dimensions: 26.00 x 14.00
Heating
- Gas, Baseboard, Hot Water
Appliances
- Included: Built-In Range, Built-In Oven, Double Oven, Dryer, Dishwasher, Exhaust Fan, Gas Cooktop, Disposal, Gas Water Heater, Refrigerator, Range Hood, Washer
- Laundry: In Basement, Main Level
Features
- Ceiling Fan(s), Separate/Formal Dining Room, Entrance Foyer, Eat-in Kitchen, Natural Woodwork, Bath in Primary Bedroom, Main Level Primary
- Flooring: Carpet, Hardwood, Tile, Varies
- Windows: Thermal Windows
- Basement: Full,Sump Pump
- Number of fireplaces: 2
Interior area
- Total structure area: 3,630
- Total interior livable area: 3,630 sqft
Property
Parking
- Total spaces: 2
- Parking features: Attached, Electricity, Garage, Driveway, Garage Door Opener
- Attached garage spaces: 2
Features
- Levels: Two
- Stories: 2
- Patio & porch: Patio
- Exterior features: Blacktop Driveway, Fence, Patio
- Fencing: Partial
Lot
- Size: 0.41 Acres
- Dimensions: 120 x 150
- Features: Residential Lot
Details
- Parcel number: 339.005212
- Special conditions: Estate
Construction
Type & style
- Home type: SingleFamily
- Architectural style: Cape Cod
- Property subtype: Single Family Residence
Materials
- Aluminum Siding, Brick, Copper Plumbing
- Foundation: Poured
- Roof: Asphalt
Condition
- Resale
- Year built: 1965
Utilities & green energy
- Electric: Circuit Breakers
- Sewer: Connected
- Water: Connected, Public
- Utilities for property: Cable Available, High Speed Internet Available, Sewer Connected, Water Connected
Community & neighborhood
Location
- Region: New Hartford
- Subdivision: Woodberry Hills
Other
Other facts
- Listing terms: Cash,Conventional,FHA,Other,See Remarks,VA Loan
Price history
| Date | Event | Price |
|---|---|---|
| 4/14/2025 | Sold | $415,000-17%$114/sqft |
Source: | ||
| 3/10/2025 | Pending sale | $499,900$138/sqft |
Source: | ||
| 9/30/2024 | Listed for sale | $499,900$138/sqft |
Source: | ||
| 7/5/2024 | Listing removed | -- |
Source: | ||
| 6/28/2024 | Listed for sale | $499,900-4.8%$138/sqft |
Source: | ||
Public tax history
| Year | Property taxes | Tax assessment |
|---|---|---|
| 2024 | -- | $297,300 |
| 2023 | -- | $297,300 |
| 2022 | -- | $297,300 |
Find assessor info on the county website
Neighborhood: 13413
Nearby schools
GreatSchools rating
- 6/10Robert L Bradley Elementary SchoolGrades: K-6Distance: 1 mi
- 9/10Perry Junior High SchoolGrades: 7-9Distance: 2.2 mi
- 10/10New Hartford Senior High SchoolGrades: 10-12Distance: 1 mi
Schools provided by the listing agent
- Elementary: Robert L Bradley Elementary
- Middle: Perry Junior High
- High: New Hartford Senior High
- District: New Hartford
Source: NYSAMLSs. This data may not be complete. We recommend contacting the local school district to confirm school assignments for this home.
