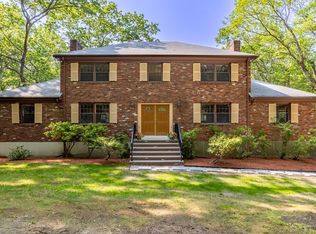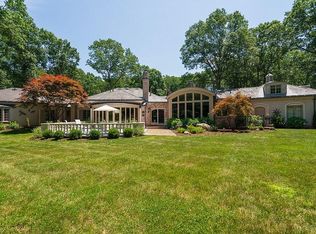Sold for $1,515,000
$1,515,000
12 Deer Run Rd, Lincoln, MA 01773
5beds
3,395sqft
Single Family Residence
Built in 1966
1.96 Acres Lot
$1,782,100 Zestimate®
$446/sqft
$5,752 Estimated rent
Home value
$1,782,100
$1.62M - $1.98M
$5,752/mo
Zestimate® history
Loading...
Owner options
Explore your selling options
What's special
This meticulously maintained, and spacious colonial with its classic floor plan offers something for everyone. The chef's kitchen, a dream come true, boasts an induction Wolf cooktop, Wolf oven and a Subzero refrigerator/freezer. Opening to a large family room with brick fireplace and a deck facing the picturesque backyard, privately sip your morning coffee or lavishly entertain your dinner guests. In addition to light filled living and dining rooms and gleaming hardwood floors, the first floor features a large office, providing the perfect space to work from home. Upstairs, the 5 bedrooms are airy, bright and roomy with bucolic vistas. Beautifully sited on 2 acres in a quiet yet convenient neighborhood, conservation trails are just steps away, further enhancing the tranquility of the setting. Click your ruby slippers…. there is no place like home.
Zillow last checked: 8 hours ago
Listing updated: March 22, 2023 at 02:14pm
Listed by:
Patti Salem Prestige Living Group 617-910-7677,
Compass 351-207-1153
Bought with:
Abby Marsh
Coldwell Banker Realty - Concord
Source: MLS PIN,MLS#: 73081751
Facts & features
Interior
Bedrooms & bathrooms
- Bedrooms: 5
- Bathrooms: 4
- Full bathrooms: 3
- 1/2 bathrooms: 1
Primary bedroom
- Level: Second
- Area: 224
- Dimensions: 16 x 14
Bedroom 2
- Level: Second
- Area: 224
- Dimensions: 16 x 14
Bedroom 3
- Level: Second
- Area: 228
- Dimensions: 19 x 12
Bedroom 4
- Level: Second
- Area: 280
- Dimensions: 20 x 14
Bedroom 5
- Level: Second
- Area: 156
- Dimensions: 13 x 12
Bathroom 1
- Level: Second
- Area: 99
- Dimensions: 11 x 9
Bathroom 2
- Level: Second
- Area: 36
- Dimensions: 6 x 6
Bathroom 3
- Level: First
Dining room
- Level: First
- Area: 169
- Dimensions: 13 x 13
Family room
- Level: First
- Area: 270
- Dimensions: 18 x 15
Kitchen
- Level: First
- Area: 288
- Dimensions: 18 x 16
Living room
- Level: First
- Area: 315
- Dimensions: 21 x 15
Office
- Level: Basement
- Area: 208
- Dimensions: 16 x 13
Heating
- Forced Air, Natural Gas
Cooling
- Central Air
Appliances
- Included: Gas Water Heater, Oven, Dishwasher, Disposal, Microwave, Range, Refrigerator, Freezer, Washer, Dryer, Range Hood
- Laundry: In Basement
Features
- Study, Home Office, Bonus Room, Sitting Room, 3/4 Bath
- Flooring: Tile, Carpet, Hardwood
- Basement: Partially Finished,Garage Access,Sump Pump,Concrete
- Number of fireplaces: 2
Interior area
- Total structure area: 3,395
- Total interior livable area: 3,395 sqft
Property
Parking
- Total spaces: 6
- Parking features: Under, Paved Drive, Off Street, Paved
- Attached garage spaces: 2
- Uncovered spaces: 4
Features
- Patio & porch: Deck, Patio
- Exterior features: Deck, Patio, Rain Gutters, Professional Landscaping
- Waterfront features: Lake/Pond, Beach Ownership(Public)
Lot
- Size: 1.96 Acres
- Features: Wooded, Gentle Sloping
Details
- Parcel number: M:122 L:3 S:0,562917
- Zoning: R1
Construction
Type & style
- Home type: SingleFamily
- Architectural style: Colonial
- Property subtype: Single Family Residence
Materials
- Frame
- Foundation: Concrete Perimeter
- Roof: Shingle
Condition
- Year built: 1966
Utilities & green energy
- Sewer: Private Sewer
- Water: Public
Community & neighborhood
Community
- Community features: Public Transportation, Shopping, Park, Walk/Jog Trails, Stable(s), Medical Facility, Bike Path, Conservation Area, Highway Access, House of Worship, Private School, Public School, T-Station
Location
- Region: Lincoln
Other
Other facts
- Road surface type: Paved
Price history
| Date | Event | Price |
|---|---|---|
| 3/22/2023 | Sold | $1,515,000+6.3%$446/sqft |
Source: MLS PIN #73081751 Report a problem | ||
| 3/5/2023 | Contingent | $1,425,000$420/sqft |
Source: MLS PIN #73081751 Report a problem | ||
| 2/24/2023 | Listed for sale | $1,425,000$420/sqft |
Source: MLS PIN #73081751 Report a problem | ||
Public tax history
| Year | Property taxes | Tax assessment |
|---|---|---|
| 2025 | $20,373 +1.2% | $1,590,400 +1.8% |
| 2024 | $20,137 +4.4% | $1,562,200 +12.7% |
| 2023 | $19,289 +2.4% | $1,385,700 +9.8% |
Find assessor info on the county website
Neighborhood: 01773
Nearby schools
GreatSchools rating
- 8/10Lincoln SchoolGrades: PK-8Distance: 1.4 mi
- 9/10Lincoln-Sudbury Regional High SchoolGrades: 9-12Distance: 4.8 mi
Schools provided by the listing agent
- High: Lshs
Source: MLS PIN. This data may not be complete. We recommend contacting the local school district to confirm school assignments for this home.
Get a cash offer in 3 minutes
Find out how much your home could sell for in as little as 3 minutes with a no-obligation cash offer.
Estimated market value$1,782,100
Get a cash offer in 3 minutes
Find out how much your home could sell for in as little as 3 minutes with a no-obligation cash offer.
Estimated market value
$1,782,100

