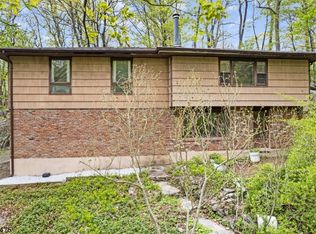Custom Ranch nestled in Forest Lake community. .6 acres of treed surroundings, short distance to beach. Heated, oversized 2.5 car garage w/2 auto front & 1 auto side doors. 2 outside sheds, goldfish pond, private outside deck, multi zoned heating & A/C. Tons of storage space. New septic. Skylights and sun tubes throughout Close to shopping, recreation, routes 206 & 80. IMMEDIATE POSSESSION.
This property is off market, which means it's not currently listed for sale or rent on Zillow. This may be different from what's available on other websites or public sources.
