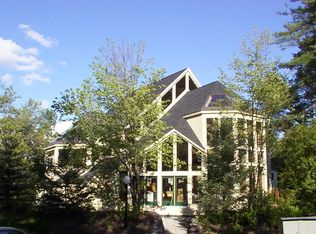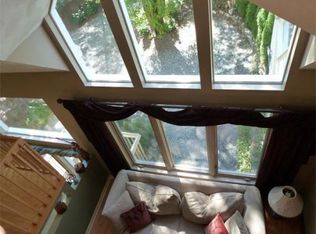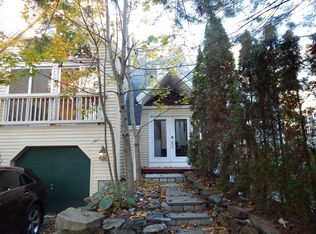Located in Award Winning Deer Path Farms, this townhome offers an open concept, hardwood floors throughout the first floor, and an open kitchen going out to the private deck and patio, ideal for entertaining. An open cathedral ceiling foyer and front room, large living and dining areas open to the kitchen, powder room, one car garage, and coat closets round out the first floor. The entire third floor is the Master Suite with double pedestal sinks, large shower with cathedral ceiling, walk in closet, and a lofted study. It feels like a private treetop oasis. On the second floor, there's a second bedroom with ample closet space, a full bath, another lofted study, and laundry closet. There is also a huge unfinished basement, offering even more potential.
This property is off market, which means it's not currently listed for sale or rent on Zillow. This may be different from what's available on other websites or public sources.


