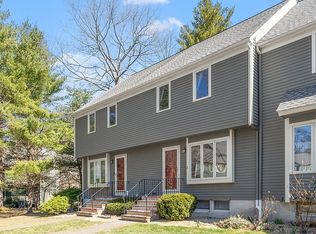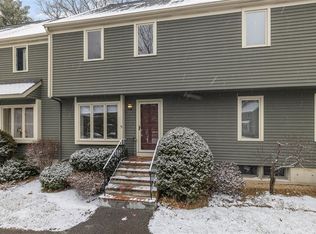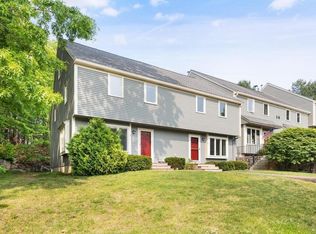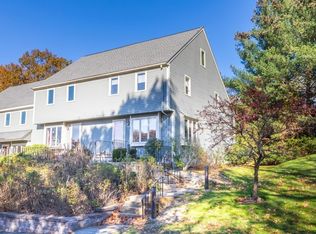Sold for $385,000
$385,000
12 Deer Path APT 6, Maynard, MA 01754
2beds
1,586sqft
Condominium, Townhouse
Built in 1987
-- sqft lot
$435,100 Zestimate®
$243/sqft
$2,709 Estimated rent
Home value
$435,100
$413,000 - $457,000
$2,709/mo
Zestimate® history
Loading...
Owner options
Explore your selling options
What's special
**OFFER ACCEPTED**OPEN HOUSE CANCELED. Welcome to a GREAT opportunity at Deer Hedge Run! This light and bright END unit is the ideal space you've been searching for to make your own. The first floor includes a kitchen packed with cabinets, a breakfast bar, and is open to the dining area with large sliders to a private back deck. Across the hallways is a spacious living room and half bath. Ascending to the second floor, you'll discover 2 spacious bedrooms with access to the full bath with an oversized vanity. Venture up to the third floor and use this wonderful space as a family room, guest area, office space or simply a bonus room.The large basement with high ceilings offers plenty of storage and an in-unit laundry area. Nestled in the highly sought-after Deer Hedge community, residents can indulge in various amenities such as a pool, tennis, clubhouse & gym facilities. The location is commuter-friendly and near West Concord, the Acton MBTA, shopping, restaurants and much more.
Zillow last checked: 8 hours ago
Listing updated: January 21, 2024 at 06:41am
Listed by:
Nicole Magun 978-621-6421,
Keller Williams Realty Boston Northwest 978-369-5775
Bought with:
Jan Pitzi
William Raveis R.E. & Home Services
Source: MLS PIN,MLS#: 73186569
Facts & features
Interior
Bedrooms & bathrooms
- Bedrooms: 2
- Bathrooms: 2
- Full bathrooms: 1
- 1/2 bathrooms: 1
Primary bedroom
- Features: Flooring - Wall to Wall Carpet
- Level: Second
Bedroom 2
- Features: Flooring - Wall to Wall Carpet
- Level: Second
Primary bathroom
- Features: Yes
Bathroom 1
- Features: Bathroom - Half
- Level: First
Bathroom 2
- Features: Bathroom - Full
- Level: Second
Dining room
- Features: Slider
- Level: First
Family room
- Level: Third
Kitchen
- Features: Breakfast Bar / Nook
- Level: First
Living room
- Features: Flooring - Wall to Wall Carpet
- Level: First
Heating
- Forced Air, Natural Gas
Cooling
- Central Air
Appliances
- Included: Range, Dishwasher, Trash Compactor, Microwave, Refrigerator, Washer, Dryer
- Laundry: In Basement, In Unit
Features
- Flooring: Wood, Tile, Carpet
- Has basement: Yes
- Has fireplace: No
- Common walls with other units/homes: End Unit,Corner
Interior area
- Total structure area: 1,586
- Total interior livable area: 1,586 sqft
Property
Parking
- Total spaces: 2
- Parking features: Deeded
- Uncovered spaces: 2
Features
- Entry location: Unit Placement(Street)
- Patio & porch: Deck
- Exterior features: Deck, Balcony, Professional Landscaping
- Pool features: Association, In Ground
Details
- Parcel number: M:016.0 P:012.6,3636029
- Zoning: R
Construction
Type & style
- Home type: Townhouse
- Property subtype: Condominium, Townhouse
Materials
- Roof: Shingle
Condition
- Year built: 1987
Utilities & green energy
- Electric: Circuit Breakers
- Sewer: Public Sewer
- Water: Public
- Utilities for property: for Gas Range
Community & neighborhood
Community
- Community features: Shopping, Walk/Jog Trails, Bike Path, Conservation Area, House of Worship
Location
- Region: Maynard
HOA & financial
HOA
- HOA fee: $525 monthly
- Amenities included: Pool, Tennis Court(s), Fitness Center, Clubhouse
- Services included: Maintenance Structure, Maintenance Grounds, Snow Removal, Reserve Funds
Price history
| Date | Event | Price |
|---|---|---|
| 1/18/2024 | Sold | $385,000$243/sqft |
Source: MLS PIN #73186569 Report a problem | ||
| 12/17/2023 | Contingent | $385,000$243/sqft |
Source: MLS PIN #73186569 Report a problem | ||
| 12/11/2023 | Listed for sale | $385,000+26.4%$243/sqft |
Source: MLS PIN #73186569 Report a problem | ||
| 9/16/2004 | Sold | $304,600+113%$192/sqft |
Source: Public Record Report a problem | ||
| 7/24/1996 | Sold | $143,000-17.3%$90/sqft |
Source: Public Record Report a problem | ||
Public tax history
| Year | Property taxes | Tax assessment |
|---|---|---|
| 2025 | $7,524 +6.9% | $422,000 +7.2% |
| 2024 | $7,038 +3% | $393,600 +9.3% |
| 2023 | $6,831 +6.1% | $360,100 +14.7% |
Find assessor info on the county website
Neighborhood: 01754
Nearby schools
GreatSchools rating
- 5/10Green Meadow SchoolGrades: PK-3Distance: 1.3 mi
- 7/10Fowler SchoolGrades: 4-8Distance: 1.3 mi
- 7/10Maynard High SchoolGrades: 9-12Distance: 1.1 mi
Schools provided by the listing agent
- Elementary: Green Meadow
- Middle: Fowler
- High: Maynard High
Source: MLS PIN. This data may not be complete. We recommend contacting the local school district to confirm school assignments for this home.
Get a cash offer in 3 minutes
Find out how much your home could sell for in as little as 3 minutes with a no-obligation cash offer.
Estimated market value$435,100
Get a cash offer in 3 minutes
Find out how much your home could sell for in as little as 3 minutes with a no-obligation cash offer.
Estimated market value
$435,100



