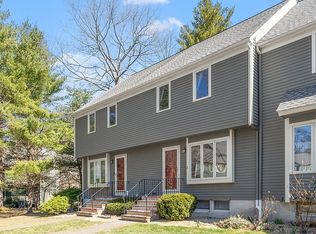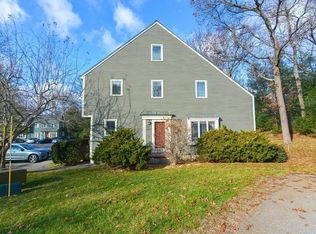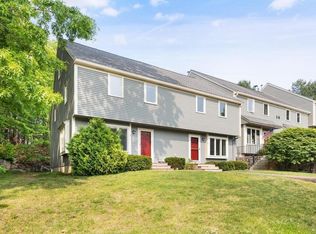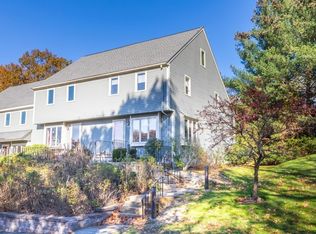Sold for $440,000
$440,000
12 Deer Path APT 5, Maynard, MA 01754
2beds
1,586sqft
Condominium, Townhouse
Built in 1987
-- sqft lot
$482,900 Zestimate®
$277/sqft
$3,396 Estimated rent
Home value
$482,900
$459,000 - $507,000
$3,396/mo
Zestimate® history
Loading...
Owner options
Explore your selling options
What's special
Tucked away in Maynard's most desirable condominium complex, Deer Hedge Run, lies this beautifully updated 2 bed, 1.5 bath townhouse. This home has 3 finished levels plus a full basement so there is plenty of room for everyone. The main level consists of a large living space, an updated kitchen with recessed lighting, granite countertops, stainless steel appliances, and a glass slider leading to a private deck. Located on the 2nd floor is the master suite featuring its own private deck that overlooks a grove of pine trees, and a spacious second bedroom with plenty of closet space. The 3rd floor with a gas fireplace has many potential uses - home office, 3rd bedroom, gym, you name it. The basement with high ceilings offers a generous space for storage, laundry, and more. Property owners in Deer Hedge have access to an inground pool, tennis courts, a clubhouse, a gym, walking trails, and more! A splendid choice for any prospective home buyer considering the terrific suburb of Maynard
Zillow last checked: 8 hours ago
Listing updated: February 28, 2023 at 02:41pm
Listed by:
Street Property Team 617-969-9000,
Keller Williams Realty 617-969-9000,
Kimberlee Meserve 978-587-6489
Bought with:
Adam Block
Compass
Source: MLS PIN,MLS#: 73071286
Facts & features
Interior
Bedrooms & bathrooms
- Bedrooms: 2
- Bathrooms: 2
- Full bathrooms: 1
- 1/2 bathrooms: 1
Primary bedroom
- Features: Bathroom - Full, Ceiling Fan(s), Flooring - Hardwood, Balcony / Deck, Cable Hookup, Closet - Double
- Level: Second
Bedroom 2
- Features: Ceiling Fan(s), Flooring - Hardwood, Cable Hookup
- Level: Second
Bedroom 3
- Level: Third
Bathroom 1
- Features: Bathroom - Half, Flooring - Stone/Ceramic Tile, Lighting - Sconce
- Level: First
Bathroom 2
- Features: Bathroom - Full, Bathroom - Double Vanity/Sink, Bathroom - With Tub & Shower, Flooring - Stone/Ceramic Tile, Countertops - Stone/Granite/Solid, Lighting - Sconce, Lighting - Overhead
- Level: Second
Dining room
- Features: Flooring - Hardwood, Balcony / Deck, Exterior Access
- Level: Main,First
Family room
- Features: Flooring - Hardwood, Cable Hookup
- Level: Basement
Kitchen
- Features: Flooring - Hardwood, Balcony / Deck, Exterior Access, Slider, Gas Stove
- Level: Main,First
Living room
- Features: Closet, Flooring - Hardwood, Cable Hookup, Exterior Access
- Level: Main,First
Heating
- Central, Forced Air, Natural Gas, Electric, Fireplace(s)
Cooling
- Central Air, Wall Unit(s)
Appliances
- Included: Range, Oven, Dishwasher, Disposal, Microwave, Refrigerator, Washer, Dryer
- Laundry: Gas Dryer Hookup, Washer Hookup, In Basement
Features
- Ceiling Fan(s), Cable Hookup
- Flooring: Tile, Carpet, Hardwood, Flooring - Wall to Wall Carpet
- Windows: Skylight(s)
- Has basement: Yes
- Number of fireplaces: 1
- Common walls with other units/homes: 2+ Common Walls
Interior area
- Total structure area: 1,586
- Total interior livable area: 1,586 sqft
Property
Parking
- Total spaces: 2
- Parking features: Off Street, Assigned, Deeded, Guest, Paved
- Uncovered spaces: 2
Features
- Entry location: Unit Placement(Street,Ground,Walkout)
- Patio & porch: Porch, Deck - Wood
- Exterior features: Porch, Deck - Wood, Professional Landscaping, Sprinkler System, Tennis Court(s)
- Pool features: Association, In Ground
Details
- Parcel number: M:016.0 P:012.5,3636025
- Zoning: RES
Construction
Type & style
- Home type: Townhouse
- Property subtype: Condominium, Townhouse
Materials
- Roof: Shingle
Condition
- Year built: 1987
Utilities & green energy
- Sewer: Public Sewer
- Water: Public
- Utilities for property: for Gas Range, for Gas Oven, for Gas Dryer
Community & neighborhood
Community
- Community features: Shopping, Park, Walk/Jog Trails, Golf, Bike Path
Location
- Region: Maynard
HOA & financial
HOA
- HOA fee: $500 monthly
- Amenities included: Pool, Tennis Court(s), Fitness Center
- Services included: Insurance, Maintenance Structure, Maintenance Grounds, Snow Removal, Reserve Funds
Price history
| Date | Event | Price |
|---|---|---|
| 2/28/2023 | Sold | $440,000+3.5%$277/sqft |
Source: MLS PIN #73071286 Report a problem | ||
| 1/17/2023 | Listed for sale | $425,000+21.4%$268/sqft |
Source: MLS PIN #73071286 Report a problem | ||
| 8/24/2020 | Sold | $350,000+6.1%$221/sqft |
Source: Public Record Report a problem | ||
| 7/9/2020 | Pending sale | $329,900$208/sqft |
Source: Berkshire Hathaway HomeServices Commonwealth Real Estate #72684675 Report a problem | ||
| 7/3/2020 | Listed for sale | $329,900+29.4%$208/sqft |
Source: Berkshire Hathaway HomeServices Commonwealth Real Estate #72684675 Report a problem | ||
Public tax history
| Year | Property taxes | Tax assessment |
|---|---|---|
| 2025 | $7,587 +7% | $425,500 +7.3% |
| 2024 | $7,091 +3% | $396,600 +9.3% |
| 2023 | $6,886 +5.9% | $363,000 +14.6% |
Find assessor info on the county website
Neighborhood: 01754
Nearby schools
GreatSchools rating
- 5/10Green Meadow SchoolGrades: PK-3Distance: 1.3 mi
- 7/10Fowler SchoolGrades: 4-8Distance: 1.3 mi
- 7/10Maynard High SchoolGrades: 9-12Distance: 1.1 mi
Schools provided by the listing agent
- Elementary: Maynard Public
- Middle: Maynard Public
- High: Maynard Public
Source: MLS PIN. This data may not be complete. We recommend contacting the local school district to confirm school assignments for this home.
Get a cash offer in 3 minutes
Find out how much your home could sell for in as little as 3 minutes with a no-obligation cash offer.
Estimated market value$482,900
Get a cash offer in 3 minutes
Find out how much your home could sell for in as little as 3 minutes with a no-obligation cash offer.
Estimated market value
$482,900



