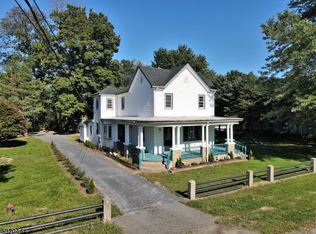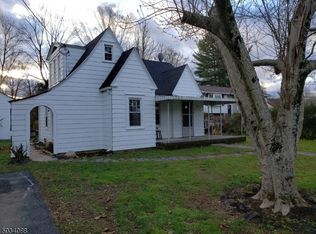Welcome Home!!! Beautiful Well Maintained Colonial Home on a Level Fully Fenced Yard with a patio and above ground pool. Wrap around Rocking Chair Porch w/ lights. Oversize 2 C Detached Garage w/LoftAll Large Size Rooms. Family Room with Wood Burning Stove and French doot to patio- heats the first level, Formal Living Room, Updated Kitchen with Dining Area. Updated First Floor Laundry w/1/2 Bath. Second Floor features wood floor, 9' Ceilings, Two room Master Bedroom (can make separate rooms if desired), two additional good size bedrooms and very large updated full bath. Walk up attic for storage. Clean Full Basement w/ updated 200 amp electric panel. Brick walkway to Front Porch and Garage. Good Location to Rt. 46, 80 and Bridge to PA. MOVE IN CONDITION.
This property is off market, which means it's not currently listed for sale or rent on Zillow. This may be different from what's available on other websites or public sources.


