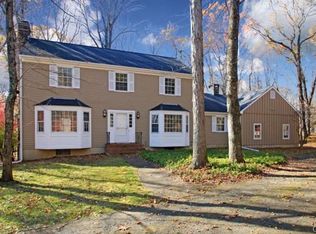Wake up every morning in your peaceful country haven. Two beautifully manicured flat acres in convenient West Redding. Spend summertime days sipping lemonade on your tremendous screened porch. On cool evenings, come inside, light a fire and enjoy the rustic beauty of your family room already plumbed for a wet bar. Serve dinner in your dining room with chair rails and mouldings, then retreat to the living room for a cozy aperitif by the fire. The eat-in kitchen with center island and two ovens makes meal prep a delight - whether you're cooking alone or with family and friends. Upstairs, a huge master suite and four additional bedrooms - all with hardwood floors throughout. Plenty of room for a home office. Newer roof, leaf guard gutters, deer fencing, invisible fencing for dogs, interior vac, and an electrified custom Party Barn/Man Cave/SheShed. Come see all that Redding has to offer
This property is off market, which means it's not currently listed for sale or rent on Zillow. This may be different from what's available on other websites or public sources.
