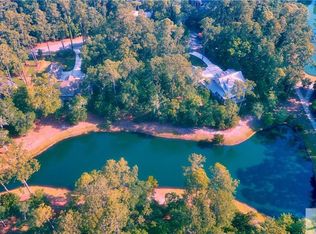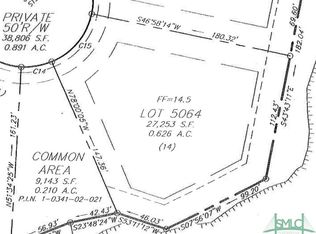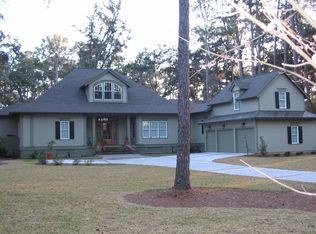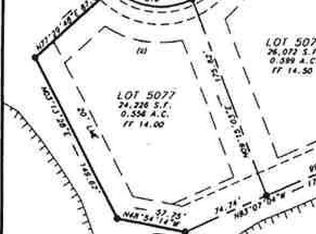New Low Country Classic at The Landings on Skidaway Island New Low Country Classic at The Landings on Skidaway Island at the end of a cul-de-sac. This 3,515 sq. ft., newly built home is set on over 1/2 acre in the Landings gated development with close proximity to Savannah and Tybee Island. The entrance foyer with 20 foot ceiling looks through to a formal living room with 11 foot ceilings (found throughout the first floor) and masonry wood/gas fireplace to two screened-in porches to a view of one of The Landings more picturesque freshwater lagoons. This home features a very open floor plan with a large kitchen/family room/ dining room adjacent through three entries from the living room. There is a ventless gas fireplace in the family room which has its own screened-in porch. The front and back porches feature Beaufort Queen antique brick and ivory buff mortar for a true low country look. The house features low-e, Windsor Pinnacle wood windows throughout with GE Cafe Appliances to go along with a Sharp drawer microwave. A large master bedroom with its own screened porch, generous walk-in closet and bath featuring twin sinks, stand-alone bath tub and separate glass-enclosed shower complete the first floor. On the second floor there are two large bedrooms each with its own bath, walk-in closet and separate storage room off the closets. The house is foam insulated with two gas furnaces along with two 16 seer A/C units with programmable thermostats and a fresh air handler/dehumidifier. There are 8 ceiling fans throughout the house and porches. The home features a Culligan water softener system, custom mahogany front door and side lights, concrete driveway with brick inlays, 2 car garage and separate golf cart door, covered breezeway between house and garage, irrigation system and five minute walk to community access to the intercoastal waterway. MLS #: 07569779; ? 3,515 sq. ft. heated living space ? Two - 200 sq. ft. screened-in porches (back) ? 761 sq. ft. of covered porches front & back ? 664 sq. ft. semi detached, 2 car and golf cart garage (3 doors) reached via covered breezeway ? 11 foot ceilings throughout first floor ? 21 foot ceiling in front foyer ? 3 Bedrooms, 3.5 baths ? Wood/gas isokern masonry fireplace in living room ? Ventless gas fireplace in family room ? Wired for two TV surround sound and one major audio system ? Wired for fire, smoke burglar alarms in addition to normal battery powered smoke detectors ? Low e, wood windows with extruded aluminium exteriors ? Brick flooring on all porches and patio ? Steel roof (seamless) ? GE Cafe appliances featured in kitchen with island designed for entertaining ? High BTU, 6-flame gas cook top ? Double convection oven and separate drawer microwave ? Granite counter tops in kitchen and all bathrooms ? Major built-in in living room unit that can accommodate a 70? television ? Wired for television in screened-in porch ? Wired for speakers in: Living room, Kitchen, Family room, Dining Room, Master Bedroom and Back Porches ? Foam insulation ? Gas furnaces for winter heating (no electric heat pump cold air) ? Instant on/on-demand gas hot water heater ? 16 SEER, 2-zone Carrier air conditioning system with fresh air handler/dehumidifier ? Natural gas line available at back porch for gas BBQing ? 8 ceiling fans ? Special switched reading lights in Master Bedroom ? Culligan all-house water softener system ? Concrete driveway with brick inlays ? House secured by ?quik-ties? and designed to withstand 120 mph winds ? 190 feet of lagoon frontage in back of house ? Custom Mahogany Front Door & Side Lights ? At end of short cul-de-sac ? 5 minute walk to public access to the intracoastal waterway ? Public gas, water and sewer ? Landings Club Memberships available: www.thelandingsclub.com Owner will maintain yard and plants, will pay association fee and all property taxes.
This property is off market, which means it's not currently listed for sale or rent on Zillow. This may be different from what's available on other websites or public sources.




