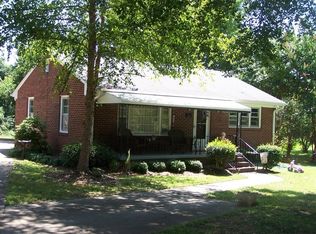Sold for $164,500
$164,500
12 Davis St, Williamston, SC 29697
2beds
1,047sqft
Single Family Residence, Residential
Built in ----
0.34 Acres Lot
$189,500 Zestimate®
$157/sqft
$1,087 Estimated rent
Home value
$189,500
$178,000 - $201,000
$1,087/mo
Zestimate® history
Loading...
Owner options
Explore your selling options
What's special
Location, Location, Location!! This home is minutes from restaurants, shopping, golfing, parks and the Beautiful historic downtown Williamston. This Brick ranch home sits on a private fenced in lot with a large level yard. When you enter the home you are greeted into a warm inviting family room with a woodburning fireplace, perfect for snuggling on the couch to create the perfect warm cozy night. Off the family room you enter into the large hallway with the retro built in phone nook. Off the hall you will find the bathroom with shower/tub combo. On the other side are two bedrooms a spacious owners bedroom as well as a generous secondary bedroom. On the other side of the hallway you will find the immense kitchen complete with all of your kitchen appliances (stand alone range, dishwasher, and refrigerator) as well as an included washer and dryer. The kitchen has amble counter space and cabinets. The kitchen also has a pantry with ample shelf space for all your storage needs. Outback is a stunning fenced in backyard beckoning for you to have a cookout and a bonfire with your friends or family. The back yard also has a storage build for all you yard equipment and tools (building conveys as is). This home has so much to offer and is just waiting for you to make it yours.
Zillow last checked: 8 hours ago
Listing updated: August 24, 2023 at 10:06am
Listed by:
Amanda Spearman 864-901-5253,
RE/MAX Results Greenville
Bought with:
Jason Galvin
The Haro Group @ Keller Williams Historic District
Source: Greater Greenville AOR,MLS#: 1503947
Facts & features
Interior
Bedrooms & bathrooms
- Bedrooms: 2
- Bathrooms: 1
- Full bathrooms: 1
- Main level bathrooms: 1
- Main level bedrooms: 2
Primary bedroom
- Area: 216
- Dimensions: 12 x 18
Bedroom 2
- Area: 120
- Dimensions: 12 x 10
Primary bathroom
- Level: Main
Kitchen
- Area: 180
- Dimensions: 10 x 18
Living room
- Area: 264
- Dimensions: 22 x 12
Heating
- Forced Air, Natural Gas
Cooling
- Central Air, Electric
Appliances
- Included: Cooktop, Dishwasher, Dryer, Refrigerator, Washer, Electric Oven, Free-Standing Electric Range, Electric Water Heater
- Laundry: 1st Floor, In Kitchen, Electric Dryer Hookup, Washer Hookup
Features
- Ceiling Fan(s), Ceiling Smooth, Laminate Counters, Pantry
- Flooring: Wood, Laminate
- Doors: Storm Door(s)
- Basement: None
- Number of fireplaces: 1
- Fireplace features: Wood Burning
Interior area
- Total structure area: 1,047
- Total interior livable area: 1,047 sqft
Property
Parking
- Total spaces: 1
- Parking features: Attached Carport, Carport, Gravel
- Garage spaces: 1
- Has carport: Yes
- Has uncovered spaces: Yes
Features
- Levels: One and One Half
- Stories: 1
- Patio & porch: Front Porch
- Fencing: Fenced
Lot
- Size: 0.34 Acres
- Features: Few Trees, 1/2 Acre or Less
- Topography: Level
Details
- Parcel number: 2210409011
Construction
Type & style
- Home type: SingleFamily
- Architectural style: Ranch,Traditional
- Property subtype: Single Family Residence, Residential
Materials
- Brick Veneer
- Foundation: Crawl Space
- Roof: Architectural
Utilities & green energy
- Sewer: Public Sewer
- Water: Public
- Utilities for property: Cable Available
Community & neighborhood
Community
- Community features: None
Location
- Region: Williamston
- Subdivision: None
Other
Other facts
- Listing terms: USDA Loan
Price history
| Date | Event | Price |
|---|---|---|
| 8/24/2023 | Sold | $164,500+6.1%$157/sqft |
Source: | ||
| 7/22/2023 | Contingent | $155,000$148/sqft |
Source: | ||
| 7/21/2023 | Listed for sale | $155,000+342.9%$148/sqft |
Source: | ||
| 6/24/2004 | Sold | $35,000$33/sqft |
Source: Public Record Report a problem | ||
| 2/12/2003 | Sold | $35,000-47.8%$33/sqft |
Source: Public Record Report a problem | ||
Public tax history
| Year | Property taxes | Tax assessment |
|---|---|---|
| 2024 | -- | $9,860 +197.9% |
| 2023 | $1,431 +4.3% | $3,310 |
| 2022 | $1,371 +6.5% | $3,310 +15.3% |
Find assessor info on the county website
Neighborhood: 29697
Nearby schools
GreatSchools rating
- 5/10Palmetto Elementary SchoolGrades: PK-5Distance: 1.5 mi
- 6/10Palmetto Middle SchoolGrades: 6-8Distance: 1.2 mi
- 7/10Palmetto High SchoolGrades: 9-12Distance: 1.4 mi
Schools provided by the listing agent
- Elementary: Palmetto
- Middle: Palmetto
- High: Palmetto
Source: Greater Greenville AOR. This data may not be complete. We recommend contacting the local school district to confirm school assignments for this home.
Get a cash offer in 3 minutes
Find out how much your home could sell for in as little as 3 minutes with a no-obligation cash offer.
Estimated market value$189,500
Get a cash offer in 3 minutes
Find out how much your home could sell for in as little as 3 minutes with a no-obligation cash offer.
Estimated market value
$189,500
