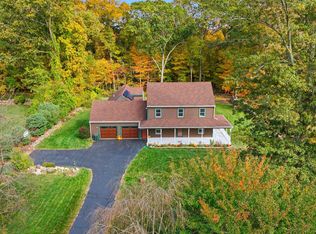Sold for $670,000
$670,000
12 Davis Farm Road, Clinton, CT 06413
3beds
2,608sqft
Single Family Residence
Built in 1996
1.12 Acres Lot
$705,800 Zestimate®
$257/sqft
$3,739 Estimated rent
Home value
$705,800
$642,000 - $776,000
$3,739/mo
Zestimate® history
Loading...
Owner options
Explore your selling options
What's special
Welcome home to 12 Davis Farm Rd, a lovely 3/4-bedroom Colonial located in the heart of the shoreline town of Clinton, CT. The home features hardwood floors throughout, a living room with wood burning fireplace, a formal dining room and a large family room off of the kitchen. The second floor has 3 large bedrooms and an office. Sliders off of the family room lead to a 3-season porch. The large, level lot has lots of space for yard games. Located in a lovely neighborhood with 2 cul-de-sacs and underground utilities. Great, convenient location! .5 miles to Chamard Vineyards/Restaurant, 1.2 miles to Clinton Crossing Outlets, 1.3 miles to I-95. Close to the Clinton train station and Clinton town beach. Don't blink! Schedule your tour today!
Zillow last checked: 8 hours ago
Listing updated: April 14, 2025 at 12:39pm
Listed by:
Jane Cardarelli 203-605-9485,
William Raveis Real Estate 203-318-3570
Bought with:
Alexa Scott, RES.0817639
RE/MAX Alliance
Source: Smart MLS,MLS#: 24066479
Facts & features
Interior
Bedrooms & bathrooms
- Bedrooms: 3
- Bathrooms: 3
- Full bathrooms: 2
- 1/2 bathrooms: 1
Primary bedroom
- Features: Ceiling Fan(s), Tub w/Shower, Walk-In Closet(s), Engineered Wood Floor
- Level: Upper
- Area: 210.14 Square Feet
- Dimensions: 15.8 x 13.3
Bedroom
- Features: Ceiling Fan(s), Engineered Wood Floor
- Level: Upper
- Area: 160.83 Square Feet
- Dimensions: 9.4 x 17.11
Bedroom
- Features: Ceiling Fan(s), Engineered Wood Floor
- Level: Upper
- Area: 166.25 Square Feet
- Dimensions: 12.5 x 13.3
Dining room
- Features: Engineered Wood Floor
- Level: Main
- Area: 150.04 Square Feet
- Dimensions: 12.4 x 12.1
Family room
- Features: Vaulted Ceiling(s), Beamed Ceilings, Ceiling Fan(s), Sliders, Engineered Wood Floor
- Level: Main
- Area: 469.89 Square Feet
- Dimensions: 20.7 x 22.7
Kitchen
- Features: Pantry, Tile Floor
- Level: Main
- Area: 176.66 Square Feet
- Dimensions: 12.1 x 14.6
Kitchen
- Features: Bay/Bow Window
- Level: Main
- Area: 101.64 Square Feet
- Dimensions: 12.1 x 8.4
Living room
- Features: Ceiling Fan(s), Fireplace, Engineered Wood Floor
- Level: Main
- Area: 240.73 Square Feet
- Dimensions: 18.1 x 13.3
Office
- Features: Ceiling Fan(s), Engineered Wood Floor
- Level: Upper
- Area: 113.92 Square Feet
- Dimensions: 8.9 x 12.8
Heating
- Hot Water, Oil
Cooling
- Central Air
Appliances
- Included: Oven/Range, Refrigerator, Dishwasher, Washer, Dryer, Water Heater
- Laundry: Main Level
Features
- Entrance Foyer, Smart Thermostat
- Doors: Storm Door(s)
- Windows: Thermopane Windows
- Basement: Full,Unfinished,Storage Space,Garage Access,Interior Entry,Concrete
- Attic: Storage,Floored,Pull Down Stairs
- Number of fireplaces: 1
Interior area
- Total structure area: 2,608
- Total interior livable area: 2,608 sqft
- Finished area above ground: 2,608
Property
Parking
- Total spaces: 2
- Parking features: Attached, Garage Door Opener
- Attached garage spaces: 2
Features
- Exterior features: Sidewalk, Lighting
- Waterfront features: Water Community
Lot
- Size: 1.12 Acres
- Features: Subdivided, Level, Cul-De-Sac, Landscaped
Details
- Parcel number: 946325
- Zoning: R-30
Construction
Type & style
- Home type: SingleFamily
- Architectural style: Colonial
- Property subtype: Single Family Residence
Materials
- Vinyl Siding
- Foundation: Concrete Perimeter
- Roof: Asphalt
Condition
- New construction: No
- Year built: 1996
Utilities & green energy
- Sewer: Septic Tank
- Water: Well
- Utilities for property: Underground Utilities, Cable Available
Green energy
- Energy efficient items: Thermostat, Doors, Windows
Community & neighborhood
Security
- Security features: Security System
Location
- Region: Clinton
Price history
| Date | Event | Price |
|---|---|---|
| 4/14/2025 | Sold | $670,000-2.2%$257/sqft |
Source: | ||
| 4/7/2025 | Listed for sale | $685,000$263/sqft |
Source: | ||
| 3/19/2025 | Pending sale | $685,000$263/sqft |
Source: | ||
| 3/15/2025 | Listed for sale | $685,000$263/sqft |
Source: | ||
| 2/16/2025 | Pending sale | $685,000$263/sqft |
Source: | ||
Public tax history
| Year | Property taxes | Tax assessment |
|---|---|---|
| 2025 | $8,785 +2.9% | $282,100 |
| 2024 | $8,536 +1.4% | $282,100 |
| 2023 | $8,415 | $282,100 |
Find assessor info on the county website
Neighborhood: 06413
Nearby schools
GreatSchools rating
- 7/10Lewin G. Joel Jr. SchoolGrades: PK-4Distance: 0.7 mi
- 7/10Jared Eliot SchoolGrades: 5-8Distance: 1.1 mi
- 7/10The Morgan SchoolGrades: 9-12Distance: 0.4 mi
Schools provided by the listing agent
- High: Morgan
Source: Smart MLS. This data may not be complete. We recommend contacting the local school district to confirm school assignments for this home.
Get pre-qualified for a loan
At Zillow Home Loans, we can pre-qualify you in as little as 5 minutes with no impact to your credit score.An equal housing lender. NMLS #10287.
Sell for more on Zillow
Get a Zillow Showcase℠ listing at no additional cost and you could sell for .
$705,800
2% more+$14,116
With Zillow Showcase(estimated)$719,916
