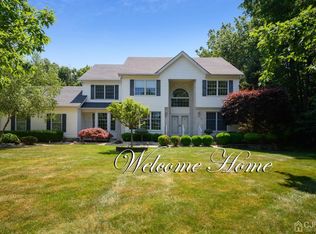A beautiful place to call home!! The Pines at Monroe'' Amazing Covington model, Relax on the front porch or in the gorgeous backyard.Two story ceramic tile entry foyer, leads into Living Room w/soaring ceilings inlaid hardwood floors.Oversized Formal Dining Room with crown & chair moldings,inlaid Hardwood floors, Open concept kitchen w/Maple cabinets,includes breakfast bar & center island,separate dining area looks out to the resort like yard, opens up to the family room w/wood burning fireplace, office for work at home or den completes 1st floor, Master w/ensuite w/WIC, W/double sinks,shower & large soaking tub to relax in. All bedrooms have ceiling fans, double closets, Main bath has double sinks, finished basement with half bath rec room, game room and storage.The yard is amazing custom landscaping,Inground pool for hot summer days, abundance of patio space makes this house a perfect home for entertaining!Anderson windows and sliders,newer roof,newer pool liner! A must see!
This property is off market, which means it's not currently listed for sale or rent on Zillow. This may be different from what's available on other websites or public sources.
