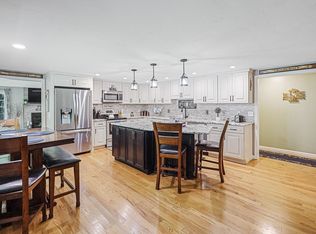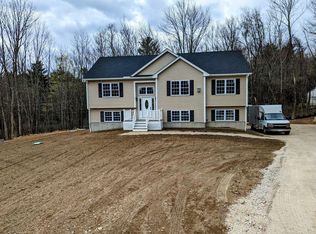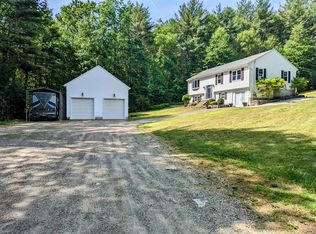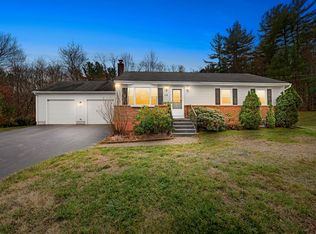Situated off the road, this Cape-style ranch offers over two acres of land with ample storage sheds and a three-stall garage. There is also a single-stall garage for additional parking. The level lot has plenty of yard space, with a farmer's porch in the front to sit and enjoy all that nature has to offer. Inside the home, you will find comfort in the country setting that features a living room with a cathedral ceiling and exposed beams. In a loft overlooking the living room, you'll discover the master bedroom which sits above the oversized, dine-in kitchen. The kitchen offers a breakfast counter with stools, as well as room for a table. The bathroom, which is also spacious, features a washer and dryer on the same level. All of the appliances will remain with the home, along with the stools for the breakfast counter. If you wish, there is a hutch with the sofa and chairs available.. Recent updates include a new roof in 2012 and the hot water heater in 2014.
This property is off market, which means it's not currently listed for sale or rent on Zillow. This may be different from what's available on other websites or public sources.



