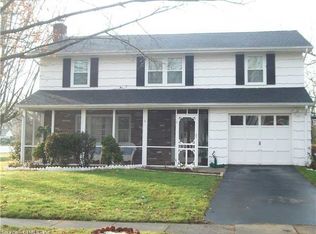Sold for $356,000
$356,000
12 Dadio Road, Hamden, CT 06517
4beds
2,008sqft
Single Family Residence
Built in 1965
6,098.4 Square Feet Lot
$379,300 Zestimate®
$177/sqft
$3,243 Estimated rent
Home value
$379,300
$334,000 - $429,000
$3,243/mo
Zestimate® history
Loading...
Owner options
Explore your selling options
What's special
Welcome to 12 Dadio Road ~ Enjoy the simple life here in this beautiful four bedroom home with ample living space and exterior play space for everyone ~ All four bedrooms contain stunning hardwood floors ~ The master bedroom boasts a luxurious walk in closet ~ On these hot and humid days stay indoors with the central air cascading throughout and then as the day comes to an end pop outside to enjoy the evenings in your level and private backyard or enjoy the neighbors from the covered front porch ~ Roof replacement with warranty 2020 ~ Pull down attic ~ Main level laundry ~ Vinyl windows ~ The renovated kitchen makes meal prep and entertaining a delight with pull out cabinets, Quartz countertops and a pantry ~ Visit us today!
Zillow last checked: 8 hours ago
Listing updated: October 02, 2024 at 01:06pm
Listed by:
Holli Shanbrom 203-298-2050,
Coldwell Banker Realty 203-795-6000
Bought with:
John Hackett, REB.0750283
William Raveis Real Estate
Source: Smart MLS,MLS#: 24035939
Facts & features
Interior
Bedrooms & bathrooms
- Bedrooms: 4
- Bathrooms: 2
- Full bathrooms: 1
- 1/2 bathrooms: 1
Primary bedroom
- Features: Walk-In Closet(s), Hardwood Floor
- Level: Upper
- Area: 209 Square Feet
- Dimensions: 11 x 19
Bedroom
- Features: Hardwood Floor
- Level: Upper
- Area: 187 Square Feet
- Dimensions: 11 x 17
Bedroom
- Features: Hardwood Floor
- Level: Upper
- Area: 90 Square Feet
- Dimensions: 9 x 10
Bedroom
- Features: Hardwood Floor
- Level: Upper
- Area: 110 Square Feet
- Dimensions: 10 x 11
Dining room
- Level: Main
- Area: 110 Square Feet
- Dimensions: 11 x 10
Family room
- Features: Walk-In Closet(s), Wall/Wall Carpet
- Level: Main
- Area: 143 Square Feet
- Dimensions: 11 x 13
Kitchen
- Features: Remodeled
- Level: Main
- Area: 187 Square Feet
- Dimensions: 11 x 17
Living room
- Features: Fireplace
- Level: Main
- Area: 198 Square Feet
- Dimensions: 11 x 18
Heating
- Hot Water, Natural Gas
Cooling
- Central Air
Appliances
- Included: Oven/Range, Refrigerator, Dishwasher, Water Heater
- Laundry: Main Level
Features
- Basement: None
- Attic: Pull Down Stairs
- Number of fireplaces: 1
Interior area
- Total structure area: 2,008
- Total interior livable area: 2,008 sqft
- Finished area above ground: 2,008
Property
Parking
- Total spaces: 3
- Parking features: Detached, Off Street
- Garage spaces: 1
Features
- Patio & porch: Porch
Lot
- Size: 6,098 sqft
- Features: Level
Details
- Parcel number: 1136164
- Zoning: R4
Construction
Type & style
- Home type: SingleFamily
- Architectural style: Colonial
- Property subtype: Single Family Residence
Materials
- Wood Siding
- Foundation: Slab
- Roof: Asphalt
Condition
- New construction: No
- Year built: 1965
Utilities & green energy
- Sewer: Public Sewer
- Water: Public
Community & neighborhood
Location
- Region: Hamden
Price history
| Date | Event | Price |
|---|---|---|
| 10/2/2024 | Sold | $356,000+1.7%$177/sqft |
Source: | ||
| 8/2/2024 | Listed for sale | $350,000+102.3%$174/sqft |
Source: | ||
| 9/1/1987 | Sold | $173,000$86/sqft |
Source: Public Record Report a problem | ||
Public tax history
| Year | Property taxes | Tax assessment |
|---|---|---|
| 2025 | $11,719 +33.4% | $225,890 +43% |
| 2024 | $8,782 -1.7% | $157,920 -0.4% |
| 2023 | $8,935 +1.6% | $158,480 |
Find assessor info on the county website
Neighborhood: 06517
Nearby schools
GreatSchools rating
- 5/10Ridge Hill SchoolGrades: PK-6Distance: 0.6 mi
- 4/10Hamden Middle SchoolGrades: 7-8Distance: 1.9 mi
- 4/10Hamden High SchoolGrades: 9-12Distance: 1.7 mi
Schools provided by the listing agent
- Elementary: Ridge Hill
- Middle: Hamden
- High: Hamden
Source: Smart MLS. This data may not be complete. We recommend contacting the local school district to confirm school assignments for this home.
Get pre-qualified for a loan
At Zillow Home Loans, we can pre-qualify you in as little as 5 minutes with no impact to your credit score.An equal housing lender. NMLS #10287.
Sell for more on Zillow
Get a Zillow Showcase℠ listing at no additional cost and you could sell for .
$379,300
2% more+$7,586
With Zillow Showcase(estimated)$386,886
