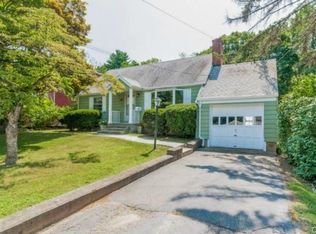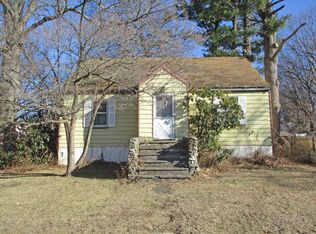Sold for $630,000 on 12/22/23
$630,000
12 Cutrone Road, Norwalk, CT 06850
3beds
1,313sqft
Single Family Residence
Built in 1959
9,147.6 Square Feet Lot
$693,000 Zestimate®
$480/sqft
$3,839 Estimated rent
Maximize your home sale
Get more eyes on your listing so you can sell faster and for more.
Home value
$693,000
$658,000 - $728,000
$3,839/mo
Zestimate® history
Loading...
Owner options
Explore your selling options
What's special
Welcome to wonderful! This immaculate cape on a quaint and quiet street has a most convenient location! The open concept floor plan features a living room with fire place, dining area and a spectacular bright new kitchen with stainless steel appliances, beautiful countertops and a large Island. Two bedrooms and a full bathroom complete the first floor. Upstairs the newly renovated primary bedroom complete with walk-in closet and a luxurious primary bath with walk-in shower and heated floors! The inviting back deck overlooks a huge back yard, completely fenced, and adorned with a new landscape designed firepit area and the most lovely shed. This home is pure pleasure!
Zillow last checked: 8 hours ago
Listing updated: January 03, 2024 at 05:57am
Listed by:
Stacy Book 203-858-6309,
William Raveis Real Estate 203-655-1423,
Nikki Dinapoli 203-246-3035,
William Raveis Real Estate
Bought with:
Brian Barran, RES.0805308
Keller Williams Prestige Prop.
Source: Smart MLS,MLS#: 170607629
Facts & features
Interior
Bedrooms & bathrooms
- Bedrooms: 3
- Bathrooms: 2
- Full bathrooms: 2
Primary bedroom
- Features: Ceiling Fan(s), Full Bath, Walk-In Closet(s), Hardwood Floor
- Level: Upper
Bedroom
- Features: Hardwood Floor
- Level: Main
Bedroom
- Features: Hardwood Floor
- Level: Main
Dining room
- Features: Sliders, Hardwood Floor
- Level: Main
Kitchen
- Features: Kitchen Island, Hardwood Floor
- Level: Main
Living room
- Features: Fireplace, Hardwood Floor
- Level: Main
Heating
- Baseboard, Hot Water, Oil
Cooling
- Ductless, Wall Unit(s)
Appliances
- Included: Electric Range, Microwave, Refrigerator, Disposal, Washer, Dryer, Water Heater
Features
- Open Floorplan
- Basement: Full
- Attic: None
- Number of fireplaces: 1
Interior area
- Total structure area: 1,313
- Total interior livable area: 1,313 sqft
- Finished area above ground: 1,313
Property
Parking
- Parking features: Paved, Off Street, Private
- Has uncovered spaces: Yes
Features
- Patio & porch: Deck
- Exterior features: Outdoor Grill
- Fencing: Full,Privacy
- Waterfront features: Beach Access
Lot
- Size: 9,147 sqft
- Features: Open Lot, Level
Details
- Additional structures: Shed(s)
- Parcel number: 248602
- Zoning: B
Construction
Type & style
- Home type: SingleFamily
- Architectural style: Cape Cod
- Property subtype: Single Family Residence
Materials
- Cedar, Wood Siding
- Foundation: Block
- Roof: Asphalt
Condition
- New construction: No
- Year built: 1959
Utilities & green energy
- Sewer: Public Sewer
- Water: Public
Green energy
- Green verification: ENERGY STAR Certified Homes
Community & neighborhood
Community
- Community features: Golf, Library, Medical Facilities, Park, Near Public Transport, Shopping/Mall
Location
- Region: Norwalk
- Subdivision: West Norwalk
Price history
| Date | Event | Price |
|---|---|---|
| 12/22/2023 | Sold | $630,000+7%$480/sqft |
Source: | ||
| 11/13/2023 | Pending sale | $589,000$449/sqft |
Source: | ||
| 11/2/2023 | Listed for sale | $589,000+44.5%$449/sqft |
Source: | ||
| 8/26/2019 | Sold | $407,500-1.8%$310/sqft |
Source: | ||
| 7/22/2019 | Pending sale | $415,000$316/sqft |
Source: William Pitt Sotheby's International Realty #170216336 Report a problem | ||
Public tax history
| Year | Property taxes | Tax assessment |
|---|---|---|
| 2025 | $8,472 +1.5% | $353,780 |
| 2024 | $8,346 +29.7% | $353,780 +38.3% |
| 2023 | $6,434 +1.9% | $255,720 |
Find assessor info on the county website
Neighborhood: 06850
Nearby schools
GreatSchools rating
- 4/10Kendall Elementary SchoolGrades: PK-5Distance: 0.4 mi
- 4/10Ponus Ridge Middle SchoolGrades: 6-8Distance: 0.9 mi
- 3/10Brien Mcmahon High SchoolGrades: 9-12Distance: 1.8 mi
Schools provided by the listing agent
- Elementary: Kendall
- Middle: Ponus Ridge
- High: Brien McMahon
Source: Smart MLS. This data may not be complete. We recommend contacting the local school district to confirm school assignments for this home.

Get pre-qualified for a loan
At Zillow Home Loans, we can pre-qualify you in as little as 5 minutes with no impact to your credit score.An equal housing lender. NMLS #10287.
Sell for more on Zillow
Get a free Zillow Showcase℠ listing and you could sell for .
$693,000
2% more+ $13,860
With Zillow Showcase(estimated)
$706,860
