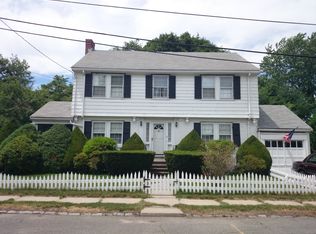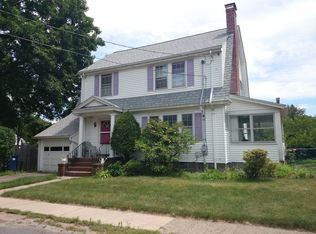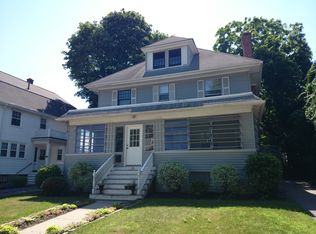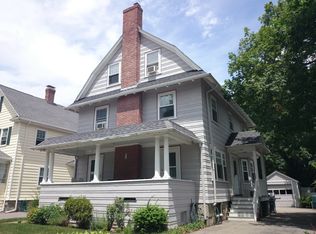Sold for $1,260,000
$1,260,000
12 Cuthbert Rd, West Roxbury, MA 02132
5beds
2,403sqft
Single Family Residence
Built in 1930
5,217 Square Feet Lot
$1,288,100 Zestimate®
$524/sqft
$4,846 Estimated rent
Home value
$1,288,100
$1.20M - $1.39M
$4,846/mo
Zestimate® history
Loading...
Owner options
Explore your selling options
What's special
Updated center entrance colonial at the end of a Bellevue Hill cul-de-sac. 4 floors of sun-filled living space, hardwood floors throughout, 5 bedrooms, 2 full bathrooms, finished basement, and central air and gas heat (2019). Open kitchen/dining room with quartz countertops, stainless appliances, and gas range, original wainscoting and custom built-ins seamlessly flows to the fireplaced living room. French door leads to skylit sunroom overlooking the patio (2017) and exceptionally private, fully fenced backyard. A full bath completes this floor. The second floor has 4 corner bedrooms, a full bath, and walk-up access to the third floor featuring the 5th bedroom / office / guest room. The newly finished basement (2024) serves as a playroom / gym with ample storage, laundry, second fridge, and pantry. Private neighborhood setting.OPEN HOUSES 5/10, 5-7 AND 5/8, 11AM-1PM. OFFERS DUE BY MONDAY MAY 13TH AT 4:00 PM
Zillow last checked: 8 hours ago
Listing updated: August 04, 2025 at 08:09am
Listed by:
William McDonough 781-329-5444,
Real Estate Advisors 781-329-5444,
William McDonough 781-329-5444
Bought with:
Julian Addy
The Agency
Source: MLS PIN,MLS#: 73233895
Facts & features
Interior
Bedrooms & bathrooms
- Bedrooms: 5
- Bathrooms: 2
- Full bathrooms: 2
Primary bedroom
- Features: Ceiling Fan(s), Closet, Flooring - Hardwood
- Level: Second
- Area: 168
- Dimensions: 14 x 12
Bedroom 2
- Features: Ceiling Fan(s), Closet, Flooring - Hardwood
- Level: Second
- Area: 168
- Dimensions: 12 x 14
Bedroom 3
- Features: Ceiling Fan(s), Closet, Flooring - Hardwood
- Level: Second
- Area: 132
- Dimensions: 11 x 12
Bedroom 4
- Features: Ceiling Fan(s), Closet, Flooring - Hardwood
- Level: Second
- Area: 120
- Dimensions: 10 x 12
Bedroom 5
- Features: Vaulted Ceiling(s), Closet, Flooring - Hardwood, Flooring - Wall to Wall Carpet, High Speed Internet Hookup
- Level: Third
- Area: 240
- Dimensions: 15 x 16
Bathroom 1
- Features: Bathroom - Full, Bathroom - Tiled With Shower Stall, Flooring - Stone/Ceramic Tile
- Level: First
Bathroom 2
- Features: Bathroom - Full, Bathroom - Tiled With Tub & Shower, Flooring - Stone/Ceramic Tile
- Level: Second
Dining room
- Features: Flooring - Hardwood
- Level: First
- Area: 168
- Dimensions: 12 x 14
Kitchen
- Features: Flooring - Hardwood, Breakfast Bar / Nook, Cabinets - Upgraded, Recessed Lighting, Remodeled, Stainless Steel Appliances, Gas Stove, Lighting - Overhead
- Level: First
- Area: 154
- Dimensions: 11 x 14
Living room
- Features: Flooring - Hardwood
- Level: First
- Area: 276
- Dimensions: 12 x 23
Heating
- Central, Forced Air, Natural Gas
Cooling
- Central Air, Dual, ENERGY STAR Qualified Equipment
Appliances
- Included: Gas Water Heater, Tankless Water Heater, Range, Dishwasher, Disposal, Microwave, Refrigerator, Washer, Dryer, ENERGY STAR Qualified Dryer, ENERGY STAR Qualified Dishwasher, ENERGY STAR Qualified Washer, Plumbed For Ice Maker
- Laundry: In Basement, Gas Dryer Hookup, Washer Hookup
Features
- Walk-up Attic, Internet Available - Broadband
- Flooring: Hardwood
- Doors: Insulated Doors, Storm Door(s)
- Windows: Insulated Windows
- Basement: Full,Partially Finished,Interior Entry,Bulkhead,Sump Pump,Concrete
- Number of fireplaces: 1
- Fireplace features: Living Room
Interior area
- Total structure area: 2,403
- Total interior livable area: 2,403 sqft
- Finished area above ground: 1,917
- Finished area below ground: 486
Property
Parking
- Total spaces: 2
- Parking features: Attached, Garage Faces Side, Paved Drive, Off Street, Paved
- Attached garage spaces: 1
- Uncovered spaces: 1
Accessibility
- Accessibility features: No
Features
- Patio & porch: Porch - Enclosed, Patio
- Exterior features: Porch - Enclosed, Patio, Rain Gutters, Professional Landscaping, Fenced Yard, Garden
- Fencing: Fenced/Enclosed,Fenced
Lot
- Size: 5,217 sqft
- Features: Cul-De-Sac, Level
Details
- Foundation area: 864
- Parcel number: W:20 P:02062 S:000,1431738
- Zoning: RES
Construction
Type & style
- Home type: SingleFamily
- Architectural style: Colonial,Garrison
- Property subtype: Single Family Residence
Materials
- Frame
- Foundation: Stone
- Roof: Shingle
Condition
- Year built: 1930
Utilities & green energy
- Electric: 220 Volts, Circuit Breakers, 200+ Amp Service
- Sewer: Public Sewer
- Water: Public
- Utilities for property: for Gas Range, for Gas Oven, for Gas Dryer, Washer Hookup, Icemaker Connection
Green energy
- Energy efficient items: Thermostat
Community & neighborhood
Community
- Community features: Public Transportation, Shopping
Location
- Region: West Roxbury
- Subdivision: Bellevue Hill
Other
Other facts
- Listing terms: Contract
Price history
| Date | Event | Price |
|---|---|---|
| 6/24/2024 | Sold | $1,260,000+5.4%$524/sqft |
Source: MLS PIN #73233895 Report a problem | ||
| 5/7/2024 | Listed for sale | $1,195,000+70.7%$497/sqft |
Source: MLS PIN #73233895 Report a problem | ||
| 8/15/2017 | Sold | $700,000+0.1%$291/sqft |
Source: Public Record Report a problem | ||
| 6/21/2017 | Pending sale | $699,000$291/sqft |
Source: William Raveis Real Estate #72183112 Report a problem | ||
| 6/16/2017 | Listed for sale | $699,000+15.7%$291/sqft |
Source: William Raveis Real Estate #72183112 Report a problem | ||
Public tax history
| Year | Property taxes | Tax assessment |
|---|---|---|
| 2025 | $10,288 +8.6% | $888,400 +2.2% |
| 2024 | $9,472 +7.6% | $869,000 +6% |
| 2023 | $8,804 +8.6% | $819,700 +10% |
Find assessor info on the county website
Neighborhood: West Roxbury
Nearby schools
GreatSchools rating
- 6/10Mozart Elementary SchoolGrades: PK-6Distance: 0.5 mi
- 6/10Lyndon K-8 SchoolGrades: PK-8Distance: 0.5 mi
- 1/10Another Course To CollegeGrades: 9-12Distance: 1.9 mi
Get a cash offer in 3 minutes
Find out how much your home could sell for in as little as 3 minutes with a no-obligation cash offer.
Estimated market value$1,288,100
Get a cash offer in 3 minutes
Find out how much your home could sell for in as little as 3 minutes with a no-obligation cash offer.
Estimated market value
$1,288,100



