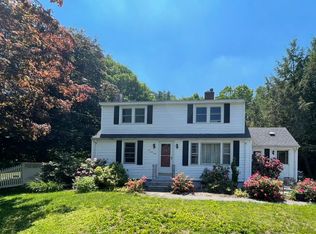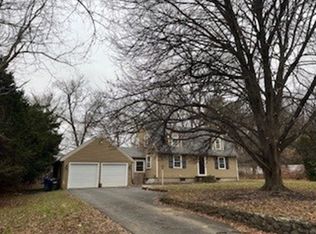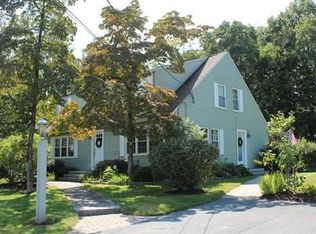How quaint is this sweet home with its white picket fence and stone wall surrounded by gorgeous plantings? Come home after a long day and sip your favorite beverage on your deck overlooking a lovely back yard. The wonderful family room with hardwood flooring and pretty fireplace has lots of natural light, as does the entire home. The space is used well, with an open floor plan from family room, through to the dining room with built in bench and bookshelves, and then into updated kitchen with a farmer's sink, an abundance of cabinets, and granite! All three bedrooms have easy access to the updated bathroom, with built in storage. This home has so much character and is perfect for a buyer who prefers a single family over a townhome, or for someone wanting single story living! This home offers a full basement with multiple storage areas and interior and bulkhead access. And the location is perfect - close to the T and the Boston Marathon route runs right by the end of the street!
This property is off market, which means it's not currently listed for sale or rent on Zillow. This may be different from what's available on other websites or public sources.


