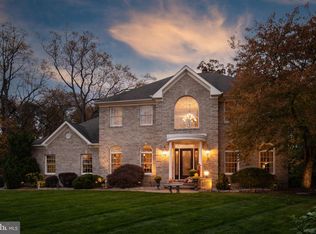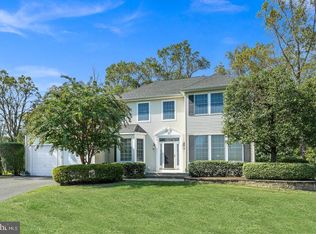Impressive 13 year young, 5 bedroom, 3 full bath home loaded with upgrades nestled on a cul-de-sac backing to woods and privacy. Much of the house has been freshly painted and has some new carpet. Enter the dramatic two-story ceramic-tiled entrance Foyer. Formal Living Room/Dining Room with columns for definition, crown and chair-rail moldings. The Kitchen will delight the chef in the family with 42/ maple cabinets with pull-outs, granite, recessed as well as under-cabinet lighting, stainless-steel appliances and generous peninsula. Breakfast Room was bumped out and features a full-wall slider to bring the outdoors in. Adjoining volume-ceiling Family Room hosts a soaring stone, gas fireplace. Convenient first-floor home office (easily could be Bedroom for an in-law or au-paire) connects to the full first floor bathroom. Travel upstairs to the Master en-suite with cozy fireplace, 2 walk-in closets as well as another over-sized closet, private sitting room and generous ceramic-tiled Master Bath with garden soaking tub, two vanities and walk-in shower with frameless glass doors and 5 shower heads. Three additional bedrooms and hall Bath complete the second level. Multi-level Timbertech deck is maintenance free and offers total privacy to sit and relax or plan a large social gathering. Full basement for storage as well as two-car garage. Conveniently located to shopping and highways as well as the Hamilton Township Train Station. Plan to view this home that has a secluded feel, but offers all of the conveniences of Hamilton Marketplace only 1+ mile away. One of the owners is a NJ licensed realtor. 2018-11-26
This property is off market, which means it's not currently listed for sale or rent on Zillow. This may be different from what's available on other websites or public sources.

