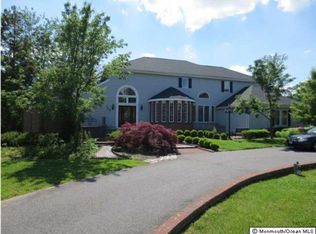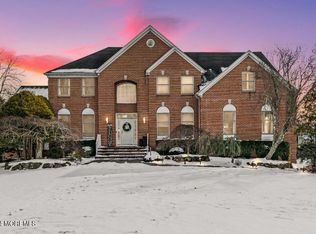Sold for $887,000
$887,000
12 Crow Hill Road, Freehold, NJ 07728
4beds
3,158sqft
Single Family Residence
Built in 1988
1.7 Acres Lot
$981,500 Zestimate®
$281/sqft
$4,634 Estimated rent
Home value
$981,500
$913,000 - $1.06M
$4,634/mo
Zestimate® history
Loading...
Owner options
Explore your selling options
What's special
Discover a captivating blend of elegance and practicality at this stunning colonial on Colts Neck/North Howell border.New pavers and covered stone entry with double doors lead to grand 2-story foyer with breathtaking skylights. Custom moldings throughout. Spacious dining room boasts hw floors.Separate formal living room.Family room, open to kitchen,features wood-burning fireplace and generous windows showing off grounds.EIK consists of large island, granite counters, ss appliances, beautiful backsplash,& sliders to deck.Laundry/mudroom off kitchen & access to 3 car garage and yard.Upstairs -spacious main bath, 4 large bedrooms,including extravagant master with skylight for stargazing,en suite,walk-in closet.1.7-acre lot. Embrace modern amenities and classic charm in this exceptional home.
Zillow last checked: 8 hours ago
Listing updated: February 15, 2025 at 07:22pm
Listed by:
Traci Cangiano 917-468-7991,
Berkshire Hathaway HomeServices Cangiano Estates,
Nicole Barisciano 917-471-0586,
Berkshire Hathaway HomeServices Cangiano Estates
Bought with:
Trevor Bovington, 2080295
Keller Williams Realty West Monmouth
Source: MoreMLS,MLS#: 22320019
Facts & features
Interior
Bedrooms & bathrooms
- Bedrooms: 4
- Bathrooms: 3
- Full bathrooms: 2
- 1/2 bathrooms: 1
Bedroom
- Area: 135.54
- Dimensions: 12.2 x 11.11
Bedroom
- Area: 223.44
- Dimensions: 16.8 x 13.3
Bedroom
- Area: 204.82
- Dimensions: 15.4 x 13.3
Other
- Description: Master bedroom consists of 2 rooms plus en suite.
- Area: 349.6
- Dimensions: 19 x 18.4
Other
- Description: * Second room inside Master bedroom
- Area: 116.6
- Dimensions: 11 x 10.6
Other
- Area: 289.17
- Dimensions: 15.3 x 18.9
Dining room
- Area: 202.3
- Dimensions: 17 x 11.9
Family room
- Area: 336.73
- Dimensions: 22.3 x 15.1
Kitchen
- Area: 316.16
- Dimensions: 15.2 x 20.8
Laundry
- Area: 109.81
- Dimensions: 13.9 x 7.9
Living room
- Area: 279.3
- Dimensions: 21 x 13.3
Heating
- Hot Water, Forced Air, 2 Zoned Heat
Cooling
- 2 Zoned AC
Features
- Center Hall, Dec Molding, Recessed Lighting
- Flooring: Concrete
- Basement: Full,Unfinished
- Attic: Attic,Pull Down Stairs
- Number of fireplaces: 1
Interior area
- Total structure area: 3,158
- Total interior livable area: 3,158 sqft
Property
Parking
- Total spaces: 3
- Parking features: Asphalt, Driveway, Off Street, Oversized
- Attached garage spaces: 3
- Has uncovered spaces: Yes
Features
- Stories: 2
Lot
- Size: 1.70 Acres
- Dimensions: 127x173z128x260
- Features: Oversized
- Topography: Level
Details
- Parcel number: 210017100000000001
- Zoning description: Single Family
Construction
Type & style
- Home type: SingleFamily
- Architectural style: Colonial,Contemporary
- Property subtype: Single Family Residence
Materials
- Stone, Cedar
Condition
- Year built: 1988
Utilities & green energy
- Water: Well
Community & neighborhood
Location
- Region: Freehold
- Subdivision: None
Price history
| Date | Event | Price |
|---|---|---|
| 10/16/2023 | Sold | $887,000-1.3%$281/sqft |
Source: | ||
| 9/7/2023 | Pending sale | $899,000$285/sqft |
Source: | ||
| 7/21/2023 | Listed for sale | $899,000+46.2%$285/sqft |
Source: | ||
| 10/23/2007 | Sold | $615,000+28.1%$195/sqft |
Source: Public Record Report a problem | ||
| 10/13/2003 | Sold | $480,000$152/sqft |
Source: Public Record Report a problem | ||
Public tax history
| Year | Property taxes | Tax assessment |
|---|---|---|
| 2025 | $12,350 +2.7% | $721,800 +2.7% |
| 2024 | $12,025 +7.3% | $702,800 +14.8% |
| 2023 | $11,208 -4.5% | $612,100 +7.4% |
Find assessor info on the county website
Neighborhood: Jerseyville
Nearby schools
GreatSchools rating
- NAAdelphia SchoolGrades: PK-2Distance: 3.2 mi
- 6/10Howell Twp M S NorthGrades: 6-8Distance: 4.9 mi
- 5/10Colts Neck High SchoolGrades: 9-12Distance: 1.8 mi
Schools provided by the listing agent
- Elementary: Adelphia
- Middle: Memorial
- High: Colts Neck
Source: MoreMLS. This data may not be complete. We recommend contacting the local school district to confirm school assignments for this home.
Get a cash offer in 3 minutes
Find out how much your home could sell for in as little as 3 minutes with a no-obligation cash offer.
Estimated market value
$981,500

